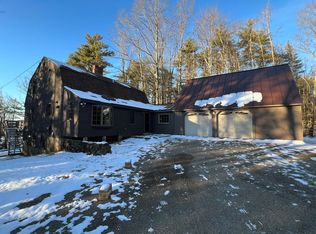Closed
Listed by:
Colleen Whitney,
EXP Realty Cell:603-325-5909
Bought with: Coldwell Banker Homes Unlimited
$450,000
360 S Hemlock Road, Charlestown, NH 03603
3beds
2,960sqft
Single Family Residence
Built in 2004
4.76 Acres Lot
$448,500 Zestimate®
$152/sqft
$3,041 Estimated rent
Home value
$448,500
$363,000 - $552,000
$3,041/mo
Zestimate® history
Loading...
Owner options
Explore your selling options
What's special
A private and spacious horse property nestled off the road on a quiet gravel drive. This charming cape offers a warm and inviting interior with hardwood floors, exposed beams, cathedral ceilings, and a stunning stone hearth with wood stove. The open-concept kitchen and dining area is flooded with natural light and opens to a back deck through sliding doors—perfect for entertaining or relaxing. The first floor features two bedrooms and a full bath, while the second level includes a generous primary bedroom, a home office or bonus room, and a ¾ bathroom. The finished basement provides additional living space with a large family room and two additional rooms currently used as guest rooms, plus a separate laundry area and storage room. Equestrian enthusiasts will love the three-stall barn with a tack room, loft space for up to 400 bales of hay, and water and electricity in place. The 84' x 108' fenced riding arena and large grass paddock offer ample room for training and turnout. A spacious shed with garage doors is ideal for storing a small tractor, equipment, or gardening tools. If you're seeking a quiet rural lifestyle with room for horses and hobbies, this property is a must-see! Subject to Seller finding suitable housing.
Zillow last checked: 8 hours ago
Listing updated: September 19, 2025 at 02:31pm
Listed by:
Colleen Whitney,
EXP Realty Cell:603-325-5909
Bought with:
Mollie Ducharme
Coldwell Banker Homes Unlimited
Source: PrimeMLS,MLS#: 5053560
Facts & features
Interior
Bedrooms & bathrooms
- Bedrooms: 3
- Bathrooms: 2
- Full bathrooms: 1
- 3/4 bathrooms: 1
Heating
- Oil, Baseboard, Hot Water, Wood Stove
Cooling
- None
Appliances
- Included: Dishwasher, Dryer, Gas Range, Refrigerator, Washer
- Laundry: In Basement
Features
- Hearth, Natural Light, Natural Woodwork
- Flooring: Carpet, Hardwood, Vinyl
- Basement: Bulkhead,Partially Finished,Interior Stairs,Storage Space,Interior Access,Walk-Up Access
Interior area
- Total structure area: 3,632
- Total interior livable area: 2,960 sqft
- Finished area above ground: 2,336
- Finished area below ground: 624
Property
Parking
- Parking features: Dirt, Gravel
Features
- Levels: One and One Half
- Stories: 1
- Exterior features: Deck, Shed
- Frontage length: Road frontage: 201
Lot
- Size: 4.76 Acres
- Features: Country Setting, Horse/Animal Farm, Field/Pasture, Rural
Details
- Additional structures: Barn(s), Stable(s)
- Parcel number: CTOWM238B057L000
- Zoning description: Residential
- Other equipment: Standby Generator
Construction
Type & style
- Home type: SingleFamily
- Architectural style: Cape
- Property subtype: Single Family Residence
Materials
- Wood Frame, Vinyl Siding
- Foundation: Concrete
- Roof: Architectural Shingle
Condition
- New construction: No
- Year built: 2004
Utilities & green energy
- Electric: 200+ Amp Service, Circuit Breakers, Generator
- Sewer: Private Sewer, Septic Tank
- Utilities for property: Propane
Community & neighborhood
Location
- Region: Charlestown
Other
Other facts
- Road surface type: Paved
Price history
| Date | Event | Price |
|---|---|---|
| 9/19/2025 | Sold | $450,000$152/sqft |
Source: | ||
| 7/26/2025 | Listed for sale | $450,000+109.3%$152/sqft |
Source: | ||
| 12/17/2015 | Listing removed | $215,000$73/sqft |
Source: Absolute Realty #4367301 Report a problem | ||
| 6/28/2014 | Listed for sale | $215,000+2.4%$73/sqft |
Source: Absolute Realty #4367301 Report a problem | ||
| 3/31/2010 | Sold | $210,000-8.7%$71/sqft |
Source: Public Record Report a problem | ||
Public tax history
| Year | Property taxes | Tax assessment |
|---|---|---|
| 2024 | $9,428 +6% | $259,300 |
| 2023 | $8,897 +6.3% | $259,300 |
| 2022 | $8,368 +2.1% | $259,300 |
Find assessor info on the county website
Neighborhood: 03603
Nearby schools
GreatSchools rating
- 8/10Charlestown Primary SchoolGrades: PK-5Distance: 2.6 mi
- 2/10Charlestown Middle SchoolGrades: 6-8Distance: 2.7 mi
- 2/10Fall Mountain Regional High SchoolGrades: 9-12Distance: 5.3 mi
Schools provided by the listing agent
- Elementary: Charlestown Village School
- Middle: Charlestown Middle School
- High: Fall Mountain High School
- District: Fall Mountain Reg SD SAU #60
Source: PrimeMLS. This data may not be complete. We recommend contacting the local school district to confirm school assignments for this home.
Get pre-qualified for a loan
At Zillow Home Loans, we can pre-qualify you in as little as 5 minutes with no impact to your credit score.An equal housing lender. NMLS #10287.
