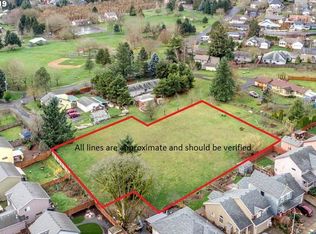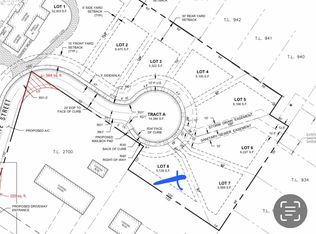Sold
$562,349
360 SW 3rd St, Dundee, OR 97115
3beds
1,196sqft
Residential, Single Family Residence
Built in 1972
0.6 Acres Lot
$580,400 Zestimate®
$470/sqft
$2,674 Estimated rent
Home value
$580,400
$551,000 - $609,000
$2,674/mo
Zestimate® history
Loading...
Owner options
Explore your selling options
What's special
Endless possibilities in Dundee's Wine Country! Single level living on over 1/2 acre. 1196 sq ft with 3 bedrooms & 2 bathrooms. Master with ensuite! Beautiful, spacious yard with small outbuilding. Hard to find RV parking. Potential to subdivide or add ADU (buyer to do due diligence) No HOA's! Across the street from the park, walking distance to school & restaurants. Come check it out!
Zillow last checked: 8 hours ago
Listing updated: May 08, 2023 at 06:23am
Listed by:
Laura Oviatt 503-550-6034,
Berkshire Hathaway HomeServices NW Real Estate
Bought with:
Renee Jimenez, 200705128
i5 Real Estate
Source: RMLS (OR),MLS#: 23611890
Facts & features
Interior
Bedrooms & bathrooms
- Bedrooms: 3
- Bathrooms: 2
- Full bathrooms: 2
- Main level bathrooms: 2
Primary bedroom
- Features: Bathroom, Closet, Wallto Wall Carpet
- Level: Main
Bedroom 2
- Features: Closet, Wallto Wall Carpet
- Level: Main
Bedroom 3
- Features: Closet, Wallto Wall Carpet
- Level: Main
Dining room
- Features: Sliding Doors, Wallto Wall Carpet
- Level: Main
Kitchen
- Features: Dishwasher, Free Standing Range, Free Standing Refrigerator
- Level: Main
Living room
- Features: Ceiling Fan, Vaulted Ceiling, Wallto Wall Carpet, Wood Stove
- Level: Main
Heating
- Forced Air
Cooling
- Heat Pump
Appliances
- Included: Dishwasher, Free-Standing Range, Free-Standing Refrigerator, Gas Water Heater
Features
- Ceiling Fan(s), Vaulted Ceiling(s), Closet, Bathroom
- Flooring: Vinyl, Wall to Wall Carpet
- Doors: Sliding Doors
- Basement: Crawl Space
- Fireplace features: Gas, Stove, Wood Burning Stove
Interior area
- Total structure area: 1,196
- Total interior livable area: 1,196 sqft
Property
Parking
- Total spaces: 2
- Parking features: Driveway, RV Access/Parking, Garage Door Opener, Attached, Oversized
- Attached garage spaces: 2
- Has uncovered spaces: Yes
Accessibility
- Accessibility features: Garage On Main, Main Floor Bedroom Bath, Minimal Steps, One Level, Accessibility
Features
- Levels: One
- Stories: 1
- Patio & porch: Deck
- Exterior features: Yard
- Has view: Yes
- View description: Park/Greenbelt
Lot
- Size: 0.60 Acres
- Features: Level, Trees, SqFt 20000 to Acres1
Details
- Additional structures: Outbuilding
- Parcel number: 76321
Construction
Type & style
- Home type: SingleFamily
- Architectural style: Ranch
- Property subtype: Residential, Single Family Residence
Materials
- Vinyl Siding
- Foundation: Concrete Perimeter
- Roof: Composition
Condition
- Resale
- New construction: No
- Year built: 1972
Utilities & green energy
- Gas: Gas
- Sewer: Public Sewer
- Water: Public
Community & neighborhood
Location
- Region: Dundee
Other
Other facts
- Listing terms: Cash,Conventional,FHA,USDA Loan,VA Loan
- Road surface type: Paved
Price history
| Date | Event | Price |
|---|---|---|
| 5/8/2023 | Sold | $562,349+2.2%$470/sqft |
Source: | ||
| 4/10/2023 | Pending sale | $550,000$460/sqft |
Source: | ||
| 3/22/2023 | Listed for sale | $550,000$460/sqft |
Source: | ||
Public tax history
| Year | Property taxes | Tax assessment |
|---|---|---|
| 2024 | $3,362 +2.9% | $247,026 +3% |
| 2023 | $3,268 +1.9% | $239,831 +3% |
| 2022 | $3,206 +2.1% | $232,846 +3% |
Find assessor info on the county website
Neighborhood: 97115
Nearby schools
GreatSchools rating
- 9/10Dundee Elementary SchoolGrades: K-5Distance: 0.2 mi
- 9/10Chehalem Valley Middle SchoolGrades: 6-8Distance: 3.2 mi
- 7/10Newberg Senior High SchoolGrades: 9-12Distance: 3.4 mi
Schools provided by the listing agent
- Elementary: Dundee
- Middle: Chehalem Valley
- High: Newberg
Source: RMLS (OR). This data may not be complete. We recommend contacting the local school district to confirm school assignments for this home.
Get a cash offer in 3 minutes
Find out how much your home could sell for in as little as 3 minutes with a no-obligation cash offer.
Estimated market value
$580,400

