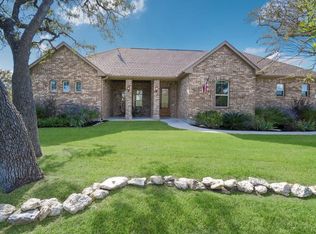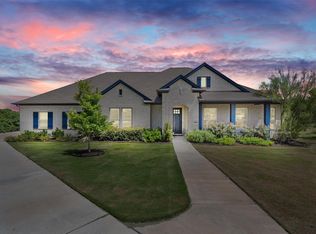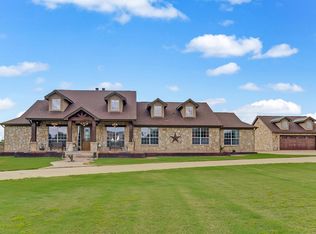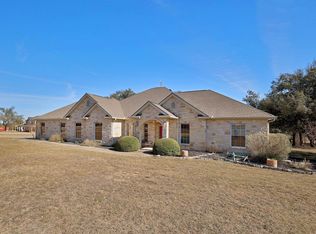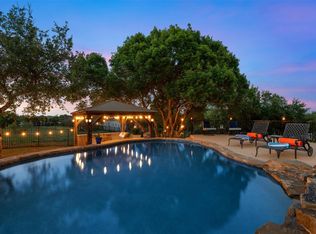This beautifully updated 4-bedroom, 2.5-bath home sits on 10.22 acres with minimal restrictions, offering sweeping Hill Country views and exceptional flexibility. Built in 1996 and fully renovated in 2022, the home blends timeless character with modern upgrades throughout. Interior features include fresh paint, wood floors on the main level, luxury vinyl plank and tile upstairs, energy-efficient Ringer picture windows, and a hand-carved stair banister. Bathrooms are updated with marble and tile flooring, granite countertops, glass shower enclosures, and designer lighting. The gourmet kitchen showcases granite countertops and modern appliances, ideal for everyday living and entertaining. Recent improvements include a marble-inlaid entry, updated laundry room, new ceiling fans, smart exterior lighting, enhanced attic insulation, and a recently replaced roof with premium shingles. Outdoor living shines with a front porch perfect for sunset views and a rear covered patio with fireplace and custom tile. An oversized two-car garage and a detached 720 sq. ft. climate-controlled workshop provide ample space for vehicles, hobbies, storage, or business use. The land is cedar-cleared, dotted with mature oak trees, and subdividable, making it ideal for a second home, multigenerational living, or future development. Adding unique value, the property includes a cell tower easement generating $2,924.71 per month through October 2032, offering a reliable income stream. Located within walking distance of Legacy Ranch High School in Liberty Hill ISD and just one mile from the 183 Tollway extension, North Austin is less than 20 minutes away. A rare opportunity combining land, lifestyle, location, and income potential in fast-growing Liberty Hill.
Active
Price increase: $117K (1/13)
$1,297,000
360 Sunset Rdg, Liberty Hill, TX 78642
4beds
2,484sqft
Est.:
Single Family Residence
Built in 1996
10.22 Acres Lot
$1,267,900 Zestimate®
$522/sqft
$-- HOA
What's special
Sweeping hill country viewsFresh paintWood floorsOversized two-car garageGranite countersGranite countertopsEnergy-efficient ringer picture windows
- 203 days |
- 818 |
- 34 |
Zillow last checked: 8 hours ago
Listing updated: January 13, 2026 at 05:52am
Listed by:
Jeff Clawson (512) 660-7368,
AustinVestors (512) 660-7368,
Jeff Clawson (512) 402-2390,
Liberty Hill Real Estate
Source: Unlock MLS,MLS#: 8403391
Tour with a local agent
Facts & features
Interior
Bedrooms & bathrooms
- Bedrooms: 4
- Bathrooms: 3
- Full bathrooms: 2
- 1/2 bathrooms: 1
- Main level bedrooms: 1
Heating
- Central
Cooling
- Central Air
Appliances
- Included: Cooktop, Dishwasher, Electric Cooktop, Oven, RNGHD
Features
- Breakfast Bar, Ceiling Fan(s), Beamed Ceilings, High Ceilings, Tray Ceiling(s), Vaulted Ceiling(s), Stone Counters, Kitchen Island
- Flooring: Tile, Wood
- Windows: See Remarks
- Number of fireplaces: 1
- Fireplace features: Living Room
Interior area
- Total interior livable area: 2,484 sqft
Property
Parking
- Total spaces: 3
- Parking features: Attached, Garage, Garage Door Opener, Garage Faces Side
- Attached garage spaces: 3
Accessibility
- Accessibility features: None
Features
- Levels: Two
- Stories: 2
- Patio & porch: Covered, Front Porch, Patio, Porch
- Exterior features: Balcony, Exterior Steps, Lighting, Private Yard
- Pool features: None
- Fencing: Full, Gate, Livestock
- Has view: Yes
- View description: Hill Country, Neighborhood, Rural
- Waterfront features: None
Lot
- Size: 10.22 Acres
- Features: Cleared, Front Yard, Gentle Sloping, Landscaped, Native Plants, Private, Rolling Slope, Trees-Medium (20 Ft - 40 Ft), Views
Details
- Additional structures: Residence, Workshop
- Parcel number: 15041700000039
- Special conditions: Standard
- Horses can be raised: Yes
Construction
Type & style
- Home type: SingleFamily
- Property subtype: Single Family Residence
Materials
- Foundation: Slab
- Roof: Composition
Condition
- Resale
- New construction: No
- Year built: 1996
Utilities & green energy
- Sewer: Septic Tank
- Water: Public
- Utilities for property: Electricity Connected, Water Connected
Community & HOA
Community
- Features: Suburban
- Subdivision: B Manlove Surv Abs #417
HOA
- Has HOA: No
Location
- Region: Liberty Hill
Financial & listing details
- Price per square foot: $522/sqft
- Tax assessed value: $909,443
- Annual tax amount: $14,732
- Date on market: 7/3/2025
- Listing terms: Cash,Conventional
- Electric utility on property: Yes
Estimated market value
$1,267,900
$1.20M - $1.33M
$3,121/mo
Price history
Price history
| Date | Event | Price |
|---|---|---|
| 1/13/2026 | Price change | $1,297,000+9.9%$522/sqft |
Source: | ||
| 12/4/2025 | Price change | $1,180,000-11.3%$475/sqft |
Source: | ||
| 11/4/2025 | Listed for sale | $1,330,000$535/sqft |
Source: | ||
| 10/23/2025 | Pending sale | $1,330,000$535/sqft |
Source: | ||
| 9/22/2025 | Price change | $1,330,000-5%$535/sqft |
Source: | ||
Public tax history
Public tax history
| Year | Property taxes | Tax assessment |
|---|---|---|
| 2024 | $1,863 +6.8% | $909,443 +9.7% |
| 2023 | $1,745 -60.4% | $828,794 +10% |
| 2022 | $4,407 -1.4% | $753,449 +10% |
Find assessor info on the county website
BuyAbility℠ payment
Est. payment
$8,582/mo
Principal & interest
$6420
Property taxes
$1708
Home insurance
$454
Climate risks
Neighborhood: 78642
Nearby schools
GreatSchools rating
- 8/10Louine Noble Elementary SchoolGrades: PK-5Distance: 2.5 mi
- 7/10Santa Rita MiddleGrades: 6-8Distance: 3.1 mi
- 7/10Liberty Hill High SchoolGrades: 9-12Distance: 5 mi
Schools provided by the listing agent
- Elementary: LouineNoble
- Middle: Santa Rita Middle
- High: Liberty Hill
- District: Liberty Hill ISD
Source: Unlock MLS. This data may not be complete. We recommend contacting the local school district to confirm school assignments for this home.
