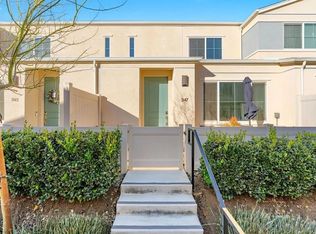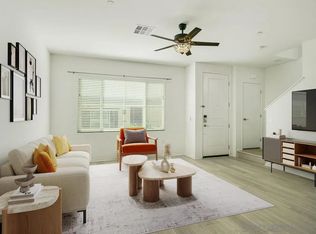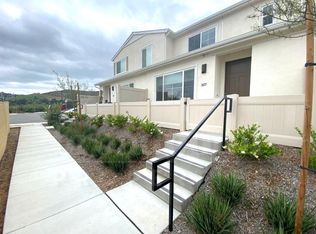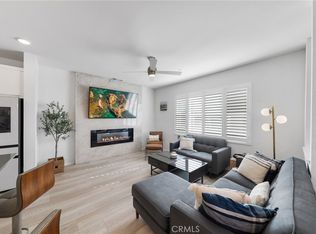Sold for $601,000
Listing Provided by:
Jackie Lundgren DRE #02228150 jackie@newtowngroupre.com,
NewTown Real Estate
Bought with: NewTown Real Estate
$601,000
360 Sweet Pl, Fallbrook, CA 92028
4beds
1,480sqft
Condominium
Built in 2022
-- sqft lot
$608,800 Zestimate®
$406/sqft
$3,466 Estimated rent
Home value
$608,800
$560,000 - $664,000
$3,466/mo
Zestimate® history
Loading...
Owner options
Explore your selling options
What's special
Discover modern living in this practically brand-new, energy-efficient with OWNED SOLAR, 4-bedroom, 2.5-bath townhouse at 360 Sweet Place. Walking distance to the pool, dog park, clubhouse, resident mailbox, and visitor parking, Located just off I-15 and CA-76 and built in 2022, this 2-story end-unit townhouse shares only one wall with its neighbor, offering enhanced privacy and abundant natural light. With the PAID-FOR SOLAR PANELS, you’ll enjoy significant energy savings in this move-in-ready home. The open-concept downstairs features spacious living, dining, and kitchen areas, with a large island, stainless steel appliances (stove, oven, microwave, dishwasher, refrigerator negotiable), and a convenient half bath, perfect for entertaining and daily living. Upstairs, four well-appointed bedrooms include a primary suite with a walk-in closet, ensuite bath with double sink vanity, a full guest bath, and a washer/dryer closet. Smart home capabilities like Alexa controls, automatic bathroom lights, and dimmer lights enhance the modern experience, complemented by central air conditioning and heating. This home offers access to a vibrant community with a large pool, BBQs, parks, trails, and playgrounds. The attached 2-car garage with direct access to the home provides convenience and protection from the elements for both occupants and vehicles. This end-unit townhouse is ideal for all, especially those seeking a low-maintenance, contemporary lifestyle in North County San Diego.
Zillow last checked: 8 hours ago
Listing updated: October 15, 2025 at 05:31pm
Listing Provided by:
Jackie Lundgren DRE #02228150 jackie@newtowngroupre.com,
NewTown Real Estate
Bought with:
Dustin Reeser, DRE #01270656
NewTown Real Estate
Source: CRMLS,MLS#: PTP2507068 Originating MLS: California Regional MLS (North San Diego County & Pacific Southwest AORs)
Originating MLS: California Regional MLS (North San Diego County & Pacific Southwest AORs)
Facts & features
Interior
Bedrooms & bathrooms
- Bedrooms: 4
- Bathrooms: 3
- Full bathrooms: 2
- 1/2 bathrooms: 1
- Main level bathrooms: 1
- Main level bedrooms: 2
Bedroom
- Features: All Bedrooms Up
Other
- Features: Dressing Area
Other
- Features: Walk-In Closet(s)
Cooling
- Central Air
Appliances
- Included: Dishwasher, Gas Cooking, Disposal, Gas Oven, Microwave, Refrigerator, Water Heater
- Laundry: Washer Hookup, Electric Dryer Hookup, Inside, Laundry Closet, Stacked
Features
- All Bedrooms Up, Dressing Area, Walk-In Closet(s)
- Has fireplace: No
- Fireplace features: None
- Common walls with other units/homes: 2+ Common Walls
Interior area
- Total interior livable area: 1,480 sqft
Property
Parking
- Total spaces: 2
- Parking features: Garage - Attached
- Attached garage spaces: 2
Features
- Levels: Two
- Stories: 2
- Entry location: Front of building
- Pool features: Community, Association
- Has spa: Yes
- Has view: Yes
- View description: Hills, Mountain(s), Neighborhood
Details
- Parcel number: 1081207848
- Zoning: R-1:SINGLE FAM-RES
- Special conditions: Standard
Construction
Type & style
- Home type: Condo
- Property subtype: Condominium
- Attached to another structure: Yes
Materials
- Drywall, Stucco
Condition
- New construction: No
- Year built: 2022
Utilities & green energy
- Sewer: Public Sewer
Community & neighborhood
Community
- Community features: Curbs, Dog Park, Gutter(s), Hiking, Park, Storm Drain(s), Street Lights, Sidewalks, Pool
Location
- Region: Fallbrook
HOA & financial
HOA
- Has HOA: Yes
- HOA fee: $271 monthly
- Amenities included: Call for Rules, Clubhouse, Maintenance Grounds, Insurance, Management, Outdoor Cooking Area, Barbecue, Playground, Pool, Pet Restrictions, Pets Allowed, Spa/Hot Tub, Trail(s)
- Association name: Citro HOA
- Association phone: 760-607-4026
- Second HOA fee: $169 monthly
- Second association name: Meyer South
- Second association phone: 760-607-4026
Other
Other facts
- Listing terms: Cash,Conventional,FHA,VA Loan
Price history
| Date | Event | Price |
|---|---|---|
| 10/15/2025 | Sold | $601,000+0.2%$406/sqft |
Source: | ||
| 9/26/2025 | Pending sale | $599,999$405/sqft |
Source: | ||
| 9/15/2025 | Listed for sale | $599,999$405/sqft |
Source: | ||
| 10/14/2024 | Listing removed | $3,795-2.6%$3/sqft |
Source: Zillow Rentals Report a problem | ||
| 7/25/2024 | Listing removed | -- |
Source: Zillow Rentals Report a problem | ||
Public tax history
| Year | Property taxes | Tax assessment |
|---|---|---|
| 2025 | $8,872 +2.8% | $541,715 +3.4% |
| 2024 | $8,632 +5% | $524,000 +8% |
| 2023 | $8,218 | $485,000 |
Find assessor info on the county website
Neighborhood: 92028
Nearby schools
GreatSchools rating
- 7/10Live Oak Elementary SchoolGrades: K-6Distance: 4.2 mi
- 4/10James E. Potter Intermediate SchoolGrades: 7-8Distance: 4.3 mi
- 6/10Fallbrook High SchoolGrades: 9-12Distance: 5.3 mi
Schools provided by the listing agent
- Elementary: Bonsall
- Middle: Norman L. Sullivan
- High: Bonsall
Source: CRMLS. This data may not be complete. We recommend contacting the local school district to confirm school assignments for this home.
Get a cash offer in 3 minutes
Find out how much your home could sell for in as little as 3 minutes with a no-obligation cash offer.
Estimated market value$608,800
Get a cash offer in 3 minutes
Find out how much your home could sell for in as little as 3 minutes with a no-obligation cash offer.
Estimated market value
$608,800



