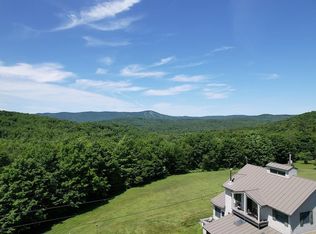Closed
Listed by:
Betsy Wadsworth,
Four Seasons Sotheby's Int'l Realty 802-464-1200
Bought with: Deerfield Valley Real Estate
Zestimate®
$740,000
360 Valley View Road, Dover, VT 05356
3beds
3,276sqft
Single Family Residence
Built in 2006
1 Acres Lot
$740,000 Zestimate®
$226/sqft
$5,307 Estimated rent
Home value
$740,000
$666,000 - $821,000
$5,307/mo
Zestimate® history
Loading...
Owner options
Explore your selling options
What's special
Tucked in the woods just minutes from Mount Snow and The Hermitage Club, this 3-bedroom, 3-bath home blends privacy, comfort, and convenience. Set on a beautifully landscaped lot, the property offers expansive decks surrounded by mature plantings, creating the perfect backdrop for outdoor entertaining or quiet relaxation. Just steps away, Cooper Hill rewards you with breathtaking sunrises, while the nearby town forest provides endless opportunities for hiking biking, and ski touring. Inside, the open-concept main level showcases a wall of windows that flood the living space with natural light and frame woodland views. A soaring cathedral ceiling with warm wood accents pairs beautifully with the stone fireplace, making the great room an inviting centerpiece. The kitchen features rich cabinetry, stainless steel appliances, and a central island with seating ideal for gatherings after a day on the slopes or trails. The finished walk-out lower level expands the living area with a cozy Jotul woodstove, a convenient kitchenette, and direct access to the outdoors. With three spacious bedrooms and three full baths, the home easily accommodates family and guests. A two-car garage and wood storage add practicality to this well-designed retreat. Whether you’re seeking a year-round residence or a Vermont getaway, 360 Valley View Road offers the perfect balance of mountain adventure and peaceful escape.
Zillow last checked: 8 hours ago
Listing updated: October 27, 2025 at 04:18pm
Listed by:
Betsy Wadsworth,
Four Seasons Sotheby's Int'l Realty 802-464-1200
Bought with:
Lisa Mirando
Deerfield Valley Real Estate
Source: PrimeMLS,MLS#: 5058034
Facts & features
Interior
Bedrooms & bathrooms
- Bedrooms: 3
- Bathrooms: 3
- Full bathrooms: 2
- 1/2 bathrooms: 1
Heating
- Heat Pump, Radiant Floor
Cooling
- Mini Split
Appliances
- Included: Dishwasher, Dryer, Microwave, Mini Fridge, Gas Range, Refrigerator, Washer, Electric Stove
Features
- Cathedral Ceiling(s), Ceiling Fan(s), Dining Area, In-Law Suite, Kitchen Island, Kitchen/Family, Primary BR w/ BA, Natural Light, Natural Woodwork
- Flooring: Carpet, Tile, Wood
- Basement: Finished,Full,Insulated,Interior Stairs,Walkout,Walk-Out Access
- Number of fireplaces: 2
- Fireplace features: Wood Burning, 2 Fireplaces
Interior area
- Total structure area: 3,420
- Total interior livable area: 3,276 sqft
- Finished area above ground: 1,892
- Finished area below ground: 1,384
Property
Parking
- Total spaces: 2
- Parking features: Paved
- Garage spaces: 2
Features
- Levels: 2.5
- Stories: 2
- Exterior features: Deck, Natural Shade, Shed
Lot
- Size: 1 Acres
- Features: Landscaped, Recreational, Ski Area, Wooded, Mountain, Near Paths, Near Shopping, Near Skiing, Near Snowmobile Trails
Details
- Parcel number: 18305813774
- Zoning description: Residential
Construction
Type & style
- Home type: SingleFamily
- Architectural style: Adirondack
- Property subtype: Single Family Residence
Materials
- Wood Frame, Wood Siding
- Foundation: Concrete
- Roof: Asphalt Shingle
Condition
- New construction: No
- Year built: 2006
Utilities & green energy
- Electric: Circuit Breakers
- Sewer: Septic Tank
- Utilities for property: Propane
Community & neighborhood
Location
- Region: West Dover
Other
Other facts
- Road surface type: Paved
Price history
| Date | Event | Price |
|---|---|---|
| 10/27/2025 | Sold | $740,000-1.2%$226/sqft |
Source: | ||
| 8/24/2025 | Listed for sale | $749,000$229/sqft |
Source: | ||
Public tax history
| Year | Property taxes | Tax assessment |
|---|---|---|
| 2024 | -- | $431,360 |
| 2023 | -- | $431,360 |
| 2022 | -- | $431,360 |
Find assessor info on the county website
Neighborhood: 05356
Nearby schools
GreatSchools rating
- NAMarlboro Elementary SchoolGrades: PK-8Distance: 7.9 mi
- 3/10Leland & Gray Uhsd #34Grades: 6-12Distance: 9.7 mi
- NADover Elementary SchoolGrades: PK-6Distance: 1.4 mi
Schools provided by the listing agent
- Elementary: Dover Elementary School
Source: PrimeMLS. This data may not be complete. We recommend contacting the local school district to confirm school assignments for this home.

Get pre-qualified for a loan
At Zillow Home Loans, we can pre-qualify you in as little as 5 minutes with no impact to your credit score.An equal housing lender. NMLS #10287.
