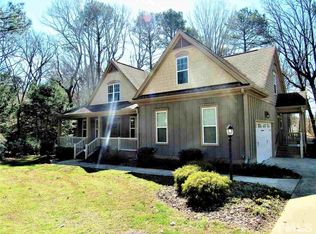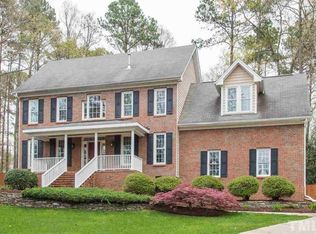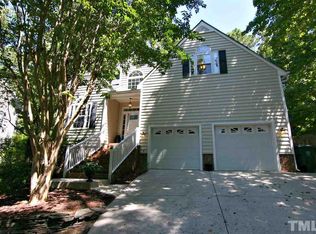Location, Location, Location!!! This 3 BR, 2.5 BA home is nestled on a nice lot with plenty of trees. Feel somewhat secluded but close to everything. SS appliances, granite countertops, hardwoods down, new circle drive, new vinyl siding, new paint down, new permitted bonus down. Refrigerator, washer & dryer come with the home. Floating deck with fire pit in back yard for entertaining. Highly ranked school systems. Walk-able to Kraft Family YMCA. Come see this home in America's top ranked city of Apex, NC!
This property is off market, which means it's not currently listed for sale or rent on Zillow. This may be different from what's available on other websites or public sources.


