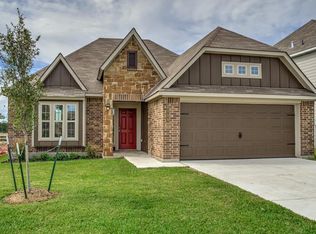Sold
Price Unknown
3600 Beutel Rd, Lorena, TX 76655
4beds
2,612sqft
Single Family Residence
Built in 2023
9,801 Square Feet Lot
$402,000 Zestimate®
$--/sqft
$3,081 Estimated rent
Home value
$402,000
$382,000 - $422,000
$3,081/mo
Zestimate® history
Loading...
Owner options
Explore your selling options
What's special
The beauty of this home goes well beyond the eye-catching façade. A large, open living room flows seamlessly into your dining area and large kitchen. Featuring a powder room on the first floor, your guests will enjoy their privacy without having to use a shared bathroom. Head upstairs where you’ll find three bedrooms and a shared game room space for all your loved ones to enjoy. Home includes granite countertops throughout, wood cabinetry, ceramic tile in baths and utility. Primary suite includes a separate shower/garden tub and large walk-in closet with built-ins. Everything about this home delivers style, craftsmanship, and spaciousness. Additional options included: Additional LED recessed lighting, pendant lighting, decorative tile backsplash, and quartz countertops throughout.
Zillow last checked: 8 hours ago
Listing updated: April 11, 2025 at 10:12am
Listed by:
Charles French,
Stylecraft Builders, Inc. 979-589-5554
Bought with:
NaToya Alexander
Keller Williams Realty, Waco
Source: NTREIS,MLS#: 213509
Facts & features
Interior
Bedrooms & bathrooms
- Bedrooms: 4
- Bathrooms: 3
- Full bathrooms: 2
- 1/2 bathrooms: 1
Primary bedroom
- Dimensions: 16.6 x 15.0
Bedroom
- Dimensions: 13.0 x 11.6
Bedroom
- Dimensions: 13.0 x 11.6
Bedroom
- Dimensions: 12.0 x 11.5
Other
- Description: 9' Ceiling
Breakfast room nook
- Dimensions: 10.6 x 11.10
Dining room
- Dimensions: 13.0 x 11.6
Game room
- Dimensions: 19.0 x 15.0
Kitchen
- Description: 9' Ceiling
Living room
- Dimensions: 19.0 x 16.0
Heating
- Central, Electric
Cooling
- Central Air, Electric
Appliances
- Included: Electric Water Heater, Disposal, Microwave
Features
- High Speed Internet
- Flooring: Carpet, Tile, Vinyl
- Has fireplace: No
- Fireplace features: None
Interior area
- Total interior livable area: 2,612 sqft
Property
Parking
- Total spaces: 2
- Parking features: Garage - Attached
- Attached garage spaces: 2
Features
- Levels: Two
- Stories: 2
- Patio & porch: Patio
- Pool features: None
- Fencing: Wood
Lot
- Size: 9,801 sqft
Details
- Parcel number: 408276
Construction
Type & style
- Home type: SingleFamily
- Property subtype: Single Family Residence
Materials
- Brick, Frame, Rock, Stone
- Foundation: Slab
- Roof: Composition
Condition
- Year built: 2023
Utilities & green energy
- Utilities for property: Sewer Available
Community & neighborhood
Location
- Region: Lorena
- Subdivision: Park Meadows
HOA & financial
HOA
- Has HOA: Yes
- HOA fee: $450 annually
Other
Other facts
- Listing terms: Cash,Conventional,FHA,VA Loan
Price history
| Date | Event | Price |
|---|---|---|
| 5/25/2023 | Sold | -- |
Source: NTREIS #213509 Report a problem | ||
| 3/13/2023 | Pending sale | $414,900$159/sqft |
Source: | ||
| 12/10/2022 | Listed for sale | $414,900$159/sqft |
Source: | ||
Public tax history
| Year | Property taxes | Tax assessment |
|---|---|---|
| 2025 | $6,034 +7.9% | $376,533 +10% |
| 2024 | $5,594 +101.2% | $342,303 +165.1% |
| 2023 | $2,780 +364.2% | $129,130 +417.6% |
Find assessor info on the county website
Neighborhood: 76655
Nearby schools
GreatSchools rating
- 6/10Castleman Creek Elementary SchoolGrades: PK-5Distance: 1 mi
- NAWoodgate Intermediate SchoolGrades: 6Distance: 1.8 mi
- 8/10Midway High SchoolGrades: 9-12Distance: 2.4 mi
Schools provided by the listing agent
- Elementary: Castleman Creek
- District: Midway ISD
Source: NTREIS. This data may not be complete. We recommend contacting the local school district to confirm school assignments for this home.
