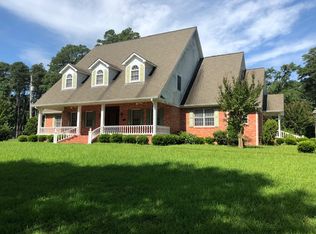This beautiful, custom built colonial with handmade bricks transported from Williamsport, Maryland was built for entertaining. Sitting on 4.27 well-manicured acres, this home was completed in 2006 by Glenn Owens and professionally designed by TG Conley. As you enter the foyer, your eyes will be drawn to the crown molding which is wrapped 13 times, a large formal dining room that will sit at least 12 guests and a formal living room with a beautiful marble fireplace. Once exiting the dining room, you will enter the enormous kitchen with all Viking appliances, wet bar with nugget icemaker and a beverage cooler. Tucked away off the kitchen is a cozy den with an abundance of custom built-ins and an 80 inch LED TV over the fireplace. Additionally on the first floor, is the master bedroom with a private sitting room and fireplace, his and her bathrooms each with walk-in closets. You will also find an office, workout/ playroom and a powder room on this wing of the home. As you make your way upstairs, there is a cedar lined closet, an additional master suite with marble fireplace and full bathroom, as well 2 other bedrooms with en suites. Notable amenities include custom drapes and plantation shutters throughout, 5 fireplaces inside and 2 outside, 4 car garage, walk in pantry with wine cooler, freezer and refrigerator. 4 car garage, a safe room off garage, a generator with automatic transfer switch, 3 on demand water heaters, a sound system throughout, an all cypress screened in porch with fireplace and a custom built arbor with fireplace A detailed list of all amenities of this home is available by request.
This property is off market, which means it's not currently listed for sale or rent on Zillow. This may be different from what's available on other websites or public sources.

