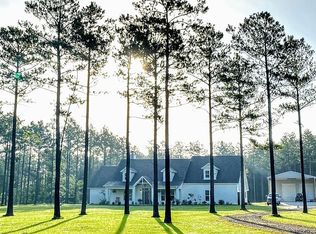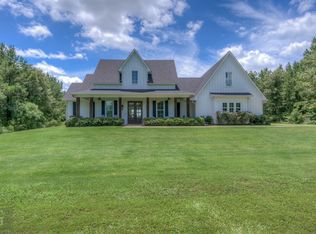Sold
Price Unknown
3600 Coleman Rd, Benton, LA 71006
3beds
1,477sqft
Single Family Residence
Built in 1970
0.6 Acres Lot
$232,300 Zestimate®
$--/sqft
$1,580 Estimated rent
Home value
$232,300
$200,000 - $269,000
$1,580/mo
Zestimate® history
Loading...
Owner options
Explore your selling options
What's special
Escape the hustle and settle into this beautifully remodeled 3-bedroom, 2-bathroom home nestled in the peaceful countryside. This stunning residence seamlessly blends modern updates with country charm, offering comfort, space, and style on a generous lot. Step inside to discover a bright and open layout featuring brand-new flooring, updated lighting, and fresh paint throughout. The heart of the home is the thoughtfully designed kitchen, perfect for both everyday living and entertaining with new cabinetry, countertops, and stainless steel appliances. The spacious primary suite is your private retreat, complete with a large walk-in closet and a fully updated en-suite bathroom. Two additional bedrooms offer flexibility for family, guests, or a home office. You'll love the convenience of the oversized laundry room, providing plenty of space for storage and organization. Outside, enjoy wide-open views, mature trees, and room to roam—ideal for those who appreciate privacy and a slower pace of life. Located in the Benton School District, this move-in-ready home offers the perfect combination of rural tranquility and modern comfort. BOOK YOUR SHOWING TODAY!!
Zillow last checked: 8 hours ago
Listing updated: September 05, 2025 at 02:26pm
Listed by:
Tyler Covell 0995699453 (833)242-7007,
Call It Closed International, Inc. 833-242-7007
Bought with:
Carrie White
Southern Grace Home & Property Group LLC
Source: NTREIS,MLS#: 21018096
Facts & features
Interior
Bedrooms & bathrooms
- Bedrooms: 3
- Bathrooms: 2
- Full bathrooms: 2
Primary bedroom
- Level: First
- Dimensions: 0 x 0
Bedroom
- Level: First
- Dimensions: 0 x 0
Bedroom
- Level: First
- Dimensions: 0 x 0
Primary bathroom
- Level: First
- Dimensions: 0 x 0
Dining room
- Level: First
- Dimensions: 0 x 0
Other
- Level: First
- Dimensions: 0 x 0
Living room
- Level: First
- Dimensions: 0 x 0
Appliances
- Included: Electric Cooktop, Refrigerator
Features
- Granite Counters, Open Floorplan
- Has basement: No
- Has fireplace: No
Interior area
- Total interior livable area: 1,477 sqft
Property
Parking
- Total spaces: 2
- Parking features: Additional Parking, Carport
- Carport spaces: 2
Features
- Levels: One
- Stories: 1
- Pool features: None
Lot
- Size: 0.60 Acres
Details
- Parcel number: 112952
Construction
Type & style
- Home type: SingleFamily
- Architectural style: Detached
- Property subtype: Single Family Residence
Condition
- Year built: 1970
Utilities & green energy
- Sewer: Septic Tank
- Water: Public
- Utilities for property: Septic Available, Water Available
Community & neighborhood
Location
- Region: Benton
- Subdivision: Rural
Price history
| Date | Event | Price |
|---|---|---|
| 9/5/2025 | Sold | -- |
Source: NTREIS #21018096 Report a problem | ||
| 8/5/2025 | Pending sale | $230,000$156/sqft |
Source: NTREIS #21018096 Report a problem | ||
| 7/31/2025 | Listed for sale | $230,000+0.4%$156/sqft |
Source: NTREIS #21018096 Report a problem | ||
| 12/19/2023 | Sold | -- |
Source: NTREIS #20455773 Report a problem | ||
| 12/8/2023 | Pending sale | $229,000$155/sqft |
Source: NTREIS #20455773 Report a problem | ||
Public tax history
| Year | Property taxes | Tax assessment |
|---|---|---|
| 2024 | $1,367 +50.5% | $18,745 +169.6% |
| 2023 | $908 +0.5% | $6,953 |
| 2022 | $903 +1.6% | $6,953 |
Find assessor info on the county website
Neighborhood: 71006
Nearby schools
GreatSchools rating
- 10/10Benton Elementary SchoolGrades: K-4Distance: 5.4 mi
- 9/10Benton High SchoolGrades: 8-12Distance: 7.4 mi
- 8/10Benton Middle SchoolGrades: 6-8Distance: 7.5 mi
Schools provided by the listing agent
- Elementary: Bossier ISD schools
- Middle: Bossier ISD schools
- High: Bossier ISD schools
- District: Bossier PSB
Source: NTREIS. This data may not be complete. We recommend contacting the local school district to confirm school assignments for this home.
Sell for more on Zillow
Get a Zillow Showcase℠ listing at no additional cost and you could sell for .
$232,300
2% more+$4,646
With Zillow Showcase(estimated)$236,946

