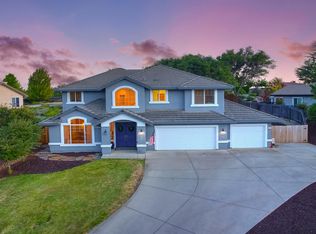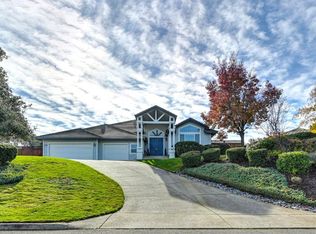Closed
$960,000
3600 Foxmore Ln, Rescue, CA 95672
4beds
3,220sqft
Single Family Residence
Built in 2000
0.53 Acres Lot
$962,200 Zestimate®
$298/sqft
$4,087 Estimated rent
Home value
$962,200
$914,000 - $1.01M
$4,087/mo
Zestimate® history
Loading...
Owner options
Explore your selling options
What's special
Beautiful, single-story home with three car garage and OWNED SOLAR located in sought-out Sierra Crossing! Incredibly landscaped Backyard with extended trellis patio, gorgeous custom designed Lake Tahoe style pool/spa with four waterfalls, cabana/storage, built in outdoor cook center, all surrounded by large rock outcroppings, mature trees, a half-court basketball court, and putting green! An entertainer's paradise to enjoy right at home! The perfectly designed gourmet-style kitchen has extensive granite counters, a dine in bar, large nook, double ovens, gas cook top, built in microwave oven and two scenic windows. A very spacious and tranquil Primary Suite features three closets, and direct access to the backyard. A Spa-like bathroom has double sinks, jetted tub, and large walk-in shower. The Separate bedroom wing has three bedrooms, large main bathroom with double sinks, and walk-in shower. Powder Bath for guests. Plus, a separate Den and Two built in office alcoves that are perfect for remote working or homework stations! The Three Car garage has built in cabinets and driveway parking for 5+ cars! The side yard has two gates for possible RV parking! No Mello Roos! Close to highly rated schools, shopping, dining and so much more!
Zillow last checked: 8 hours ago
Listing updated: August 25, 2023 at 12:03pm
Listed by:
Brenda Sims DRE #01032348 916-715-3658,
Coldwell Banker Realty
Bought with:
Gina Haskell, DRE #02072681
Powell Real Estate, Inc.
Source: MetroList Services of CA,MLS#: 223063928Originating MLS: MetroList Services, Inc.
Facts & features
Interior
Bedrooms & bathrooms
- Bedrooms: 4
- Bathrooms: 3
- Full bathrooms: 2
- Partial bathrooms: 1
Primary bedroom
- Features: Ground Floor, Outside Access
Primary bathroom
- Features: Shower Stall(s), Double Vanity, Jetted Tub, Window
Dining room
- Features: Breakfast Nook, Bar, Dining/Living Combo, Formal Area
Kitchen
- Features: Butlers Pantry, Pantry Cabinet, Granite Counters, Slab Counter
Heating
- Propane, Electric, Fireplace(s)
Cooling
- Ceiling Fan(s), Central Air, Whole House Fan
Appliances
- Included: Gas Cooktop, Range Hood, Dishwasher, Disposal, Microwave, Double Oven, Plumbed For Ice Maker
- Laundry: Laundry Room, Cabinets, Sink, Electric Dryer Hookup, Gas Dryer Hookup, Ground Floor, Inside Room
Features
- Flooring: Carpet, Marble, Wood
- Number of fireplaces: 1
- Fireplace features: Family Room, Gas
Interior area
- Total interior livable area: 3,220 sqft
Property
Parking
- Total spaces: 3
- Parking features: Enclosed, Garage Faces Front, Interior Access, Driveway
- Garage spaces: 3
- Has uncovered spaces: Yes
Features
- Stories: 1
- Exterior features: Built-in Barbecue, Outdoor Kitchen
- Has private pool: Yes
- Pool features: In Ground, Pool Sweep, Pool/Spa Combo, Other
- Has spa: Yes
- Spa features: Bath
- Fencing: Back Yard,Fenced,Wood,Full
Lot
- Size: 0.53 Acres
- Features: Auto Sprinkler F&R, Landscape Back, Landscape Front
Details
- Additional structures: Storage, Outbuilding
- Parcel number: 115143004000
- Zoning description: RE10
- Special conditions: Standard
Construction
Type & style
- Home type: SingleFamily
- Architectural style: Contemporary
- Property subtype: Single Family Residence
Materials
- Stucco, Wood
- Foundation: Concrete, Slab
- Roof: Tile
Condition
- Year built: 2000
Utilities & green energy
- Sewer: In & Connected, Public Sewer
- Water: Meter on Site, Public
- Utilities for property: Cable Available, Propane Tank Owned, Public, Solar, Electric, Underground Utilities, Internet Available
Green energy
- Energy generation: Solar
Community & neighborhood
Location
- Region: Rescue
HOA & financial
HOA
- Has HOA: Yes
- HOA fee: $162 monthly
- Amenities included: Park
Other
Other facts
- Road surface type: Asphalt, Paved
Price history
| Date | Event | Price |
|---|---|---|
| 8/24/2023 | Sold | $960,000+1.2%$298/sqft |
Source: MetroList Services of CA #223063928 Report a problem | ||
| 7/25/2023 | Pending sale | $949,000$295/sqft |
Source: MetroList Services of CA #223063928 Report a problem | ||
| 7/16/2023 | Listed for sale | $949,000+75.7%$295/sqft |
Source: MetroList Services of CA #223063928 Report a problem | ||
| 6/11/2003 | Sold | $540,000+39.2%$168/sqft |
Source: MetroList Services of CA #30000595 Report a problem | ||
| 2/23/2001 | Sold | $388,000$120/sqft |
Source: Public Record Report a problem | ||
Public tax history
| Year | Property taxes | Tax assessment |
|---|---|---|
| 2025 | $6,900 +2% | $622,105 +2% |
| 2024 | $6,762 -3.8% | $609,908 -4% |
| 2023 | $7,028 -0.5% | $635,000 |
Find assessor info on the county website
Neighborhood: 95672
Nearby schools
GreatSchools rating
- 7/10Green Valley Elementary SchoolGrades: K-5Distance: 0.2 mi
- 6/10Pleasant Grove Middle SchoolGrades: 6-8Distance: 0.5 mi
- 9/10Ponderosa High SchoolGrades: 9-12Distance: 4.2 mi
Get a cash offer in 3 minutes
Find out how much your home could sell for in as little as 3 minutes with a no-obligation cash offer.
Estimated market value
$962,200
Get a cash offer in 3 minutes
Find out how much your home could sell for in as little as 3 minutes with a no-obligation cash offer.
Estimated market value
$962,200

