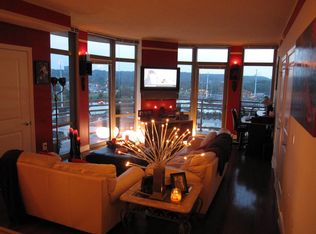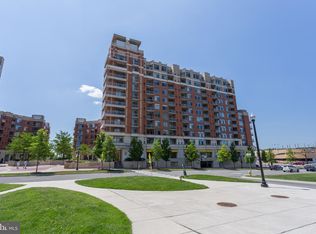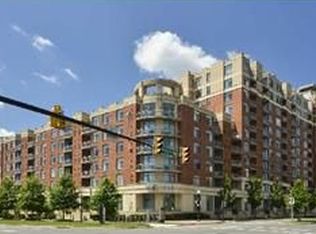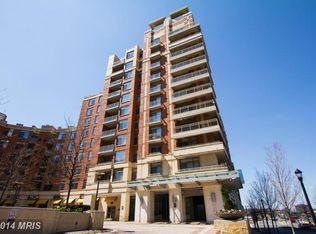This 1123 square foot apartment home has 2 bedrooms and 2.0 bathrooms. This home is located at 3600 Glebe Rd #221W, Arlington, VA 22202.
This property is off market, which means it's not currently listed for sale or rent on Zillow. This may be different from what's available on other websites or public sources.



