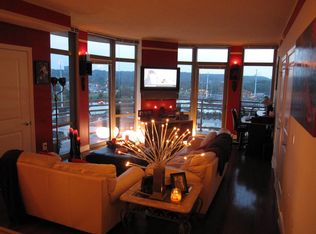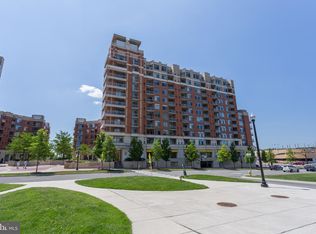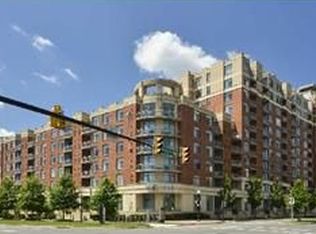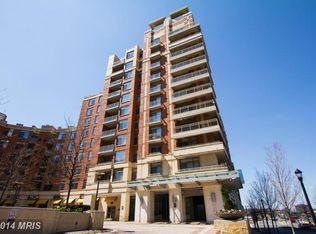Seldom available 2BR 2BA end unit in The Eclipse on Center Park! Freshly painted, with new carpet! Quiet courtyard view. Light-filled unit with open floorplan. Beautiful hardwood floors throughout kitchen, living room, and hallway. Take advantage of the cross ventilation and open up the windows when the weather turns balmy! 2 balconies, one off each bedroom, plus a 3rd extended balcony off living room. Master suite with large walk-in closet. Wired for surround sound. Garage parking - space is conveniently located right by elevator. Extra storage. Secure building with 24-hour concierge. Live in luxury - take advantage of the gym (2nd floor), movie room, and 7th floor rooftop. Harris Teeter on lower level of building - you don't even have to go outside! Enjoy numerous nearby shops and restaurants. Close to Crystal City Metro, National Landing and located next door to Amazon HQ. Easy access to Pentagon City Mall, National Airport and the Pentagon. WELCOME HOME!!!
This property is off market, which means it's not currently listed for sale or rent on Zillow. This may be different from what's available on other websites or public sources.



