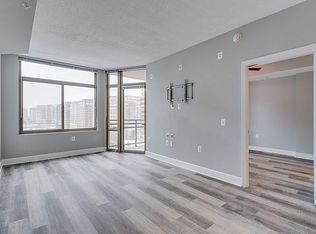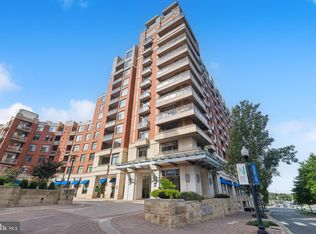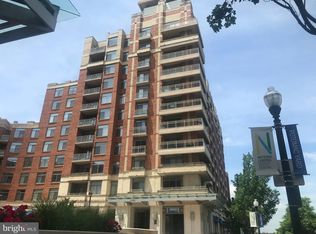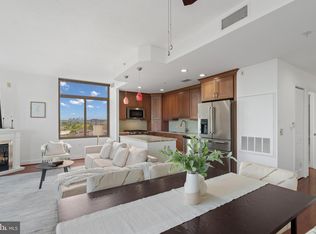Sold for $475,000
$475,000
3600 Glebe Rd #613W, Arlington, VA 22202
1beds
824sqft
Condominium
Built in 2006
-- sqft lot
$480,000 Zestimate®
$576/sqft
$2,843 Estimated rent
Home value
$480,000
Estimated sales range
Not available
$2,843/mo
Zestimate® history
Loading...
Owner options
Explore your selling options
What's special
Welcome to The Eclipse, where luxury and convenience meet in the heart of Arlington! This stunning 1 bedroom Plus Den unit features everything you need to live in comfort and style. Step inside and you'll immediately notice the beautiful wood floors that add warmth and character to the space. The open kitchen boasts granite countertops and stainless steel appliances, making it easy to whip up your favorite meals while entertaining guests. Enjoy your morning coffee or a nightcap on the balcony, taking in the big open views. This unit is bright and airy, with plenty of natural light flooding the space. The den is perfect for a home office or guest room, giving you the flexibility you need to make this unit your own. You'll also love the reserved garage parking, ensuring that you always have a spot waiting for you. You will also be able to enjoy the brand new HVAC System and Water Heater. But that's not all – The Eclipse has plenty of amenities to offer. The community pool, party room, and fitness center are just waiting for you. The bus across the street makes it easy to get around town. Plus, with the new Potomac Yard Metro station nearby, you'll have easy access to everything the DC area has to offer. Of course, living in The Eclipse means you're already close to shopping, dining, and entertainment options including Club Studio Fitness and Kaldi's Social House. And with Amazon's HQ2 and VA Tech Campus just a stone's throw away, you'll be at the center of the action. Don't miss your chance to live in one of the most sought-after buildings in Arlington – schedule a tour today! This unit has an assumable VA Loan at 2.75%
Zillow last checked: 8 hours ago
Listing updated: November 12, 2025 at 09:38am
Listed by:
Daniel Lusk 202-412-8885,
McWilliams/Ballard Inc.
Bought with:
John Edwards, 5003727
Pearson Smith Realty, LLC
Source: Bright MLS,MLS#: VAAR2060922
Facts & features
Interior
Bedrooms & bathrooms
- Bedrooms: 1
- Bathrooms: 1
- Full bathrooms: 1
- Main level bathrooms: 1
- Main level bedrooms: 1
Primary bedroom
- Level: Main
Primary bathroom
- Level: Main
Den
- Level: Main
Dining room
- Level: Main
Kitchen
- Level: Main
Living room
- Level: Main
Heating
- Central, Natural Gas, Other
Cooling
- Ceiling Fan(s), Central Air, Electric
Appliances
- Included: Microwave, Dishwasher, Disposal, Dryer, Exhaust Fan, Oven/Range - Gas, Refrigerator, Washer, Water Heater, Ice Maker, Gas Water Heater
- Laundry: Washer In Unit, Dryer In Unit, In Unit
Features
- Ceiling Fan(s), Open Floorplan, Kitchen - Gourmet, Kitchen Island, Primary Bath(s), Walk-In Closet(s), 9'+ Ceilings
- Flooring: Engineered Wood, Ceramic Tile, Wood
- Windows: Window Treatments
- Has basement: No
- Has fireplace: No
Interior area
- Total structure area: 824
- Total interior livable area: 824 sqft
- Finished area above ground: 824
- Finished area below ground: 0
Property
Parking
- Total spaces: 1
- Parking features: Inside Entrance, Garage Door Opener, Underground, Assigned, Handicap Parking, Parking Space Conveys, Secured, Garage
- Garage spaces: 1
- Details: Assigned Parking
Accessibility
- Accessibility features: Doors - Lever Handle(s), Doors - Swing In, Accessible Elevator Installed, Accessible Entrance
Features
- Levels: One
- Stories: 1
- Exterior features: Storage
- Pool features: Community
Details
- Additional structures: Above Grade, Below Grade
- Parcel number: 34027235
- Zoning: C-O-1.5
- Special conditions: Standard
Construction
Type & style
- Home type: Condo
- Architectural style: Contemporary
- Property subtype: Condominium
- Attached to another structure: Yes
Materials
- Brick, Combination
Condition
- Excellent
- New construction: No
- Year built: 2006
Details
- Builder name: COMSTOCK
Utilities & green energy
- Sewer: Public Sewer
- Water: Public
Community & neighborhood
Location
- Region: Arlington
- Subdivision: Eclipse On Center Park
HOA & financial
HOA
- Has HOA: No
- Amenities included: Common Grounds, Community Center, Dog Park, Fitness Center, Pool
- Services included: Maintenance Grounds, Management, Parking Fee, Pool(s), Reserve Funds, Snow Removal, Trash
- Association name: The Eclipse
Other fees
- Condo and coop fee: $566 monthly
Other
Other facts
- Listing agreement: Exclusive Right To Sell
- Ownership: Condominium
Price history
| Date | Event | Price |
|---|---|---|
| 11/12/2025 | Sold | $475,000$576/sqft |
Source: | ||
| 8/20/2025 | Listed for sale | $475,000$576/sqft |
Source: | ||
| 7/30/2025 | Contingent | $475,000$576/sqft |
Source: | ||
| 7/17/2025 | Listed for sale | $475,000+19.6%$576/sqft |
Source: | ||
| 3/30/2018 | Sold | $397,000-0.7%$482/sqft |
Source: Public Record Report a problem | ||
Public tax history
| Year | Property taxes | Tax assessment |
|---|---|---|
| 2025 | $4,691 +2.2% | $454,100 +2.2% |
| 2024 | $4,591 +0.3% | $444,400 |
| 2023 | $4,577 +4.3% | $444,400 +4.3% |
Find assessor info on the county website
Neighborhood: 22202
Nearby schools
GreatSchools rating
- 5/10Oakridge Elementary SchoolGrades: PK-5Distance: 1.1 mi
- 7/10Gunston Middle SchoolGrades: 6-8Distance: 1.1 mi
- 4/10Wakefield High SchoolGrades: 9-12Distance: 3.3 mi
Schools provided by the listing agent
- District: Arlington County Public Schools
Source: Bright MLS. This data may not be complete. We recommend contacting the local school district to confirm school assignments for this home.
Get a cash offer in 3 minutes
Find out how much your home could sell for in as little as 3 minutes with a no-obligation cash offer.
Estimated market value$480,000
Get a cash offer in 3 minutes
Find out how much your home could sell for in as little as 3 minutes with a no-obligation cash offer.
Estimated market value
$480,000



