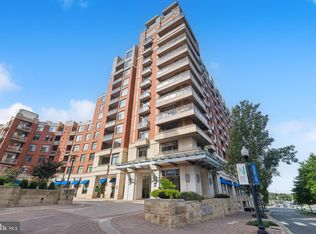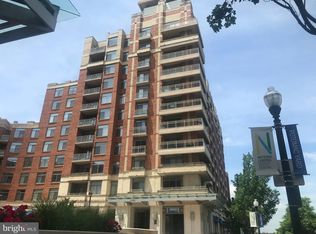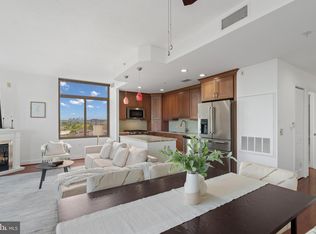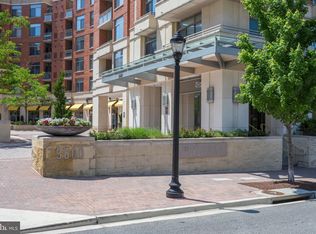Sold for $420,000
$420,000
3600 Glebe Rd Unit 1015W, Arlington, VA 22202
1beds
669sqft
Condominium
Built in 2006
-- sqft lot
$423,500 Zestimate®
$628/sqft
$2,445 Estimated rent
Home value
$423,500
$402,000 - $445,000
$2,445/mo
Zestimate® history
Loading...
Owner options
Explore your selling options
What's special
Look no further and don't miss out on this incredible opportunity. Welcome to this luxurious contemporary condominium which blends a chic modern design for the upscale urban lifestyle. This amenity-rich one bedroom condominium is move-in ready for you only at the Eclipse. The Eclipse Condominiums are centrally located in the south Arlington neighborhood. The Eclipse boasts a range of top-notch amenities with on-site professional management, including a 24-hour front desk, secured-assigned parking, several outdoor gardens, additional storage space, a large refreshing pool with multiple sitting areas, a fully equipped fitness center, movie theatre style viewing room, a stylish party/billiard room and a rooftop deck with stunning views of the river and Washington, DC. The rooftop deck has some of the most incredible views of the Washington, DC area skyline. This one of a kind, elegant updated one bedroom one bathroom unit is on the premier tenth floor, so you can take in the views or enjoy meals a la fresca on your private balcony. If you enjoy cooking, this is the unit for you. The kitchen has all the updates you need to entertain and host gatherings with stylish bar/pub seating area for family and guests to gather, including a full in-unit washer and dryer. The Eclipse is located in a central location that offers seamless access to the metro station, bus lines, incredible restaurants, various retail shopping centers in National Landing and Potomac Yards, including: Whole Foods, Mae's Market, South Block, Good Company Doughnuts & Cafe, Amazon Fresh, Giant, Target, Best Buy, Total Wine, T.J. Maxx/Homegoods, JCrew and Barnes & Noble . Just minutes away from Old Town Alexandria vibrant dining & café scenes and a 3-minute drive to Reagan National Airport. Unit updates: 2024 - entire unit painted (removed popcorn ceiling), 2023 - Kitchen countertops, sink/faucet, upgraded bathroom countertop, toilet, shower fixtures, cabinets, 2021 - HVAC & Hot water heater, 2019 - kitchen appliances, 2017 - Washer & Dryer, 2011 - Flooring. This is a turn key home, just waiting for you. Thank you for interest and please let me know if you have any questions.
Zillow last checked: 8 hours ago
Listing updated: August 26, 2025 at 08:37am
Listed by:
Anthony Athanason 703-999-4990,
TTR Sotheby's International Realty
Bought with:
Tom Kavanagh, 0225051186
Keller Williams Capital Properties
Source: Bright MLS,MLS#: VAAR2060400
Facts & features
Interior
Bedrooms & bathrooms
- Bedrooms: 1
- Bathrooms: 1
- Full bathrooms: 1
- Main level bathrooms: 1
- Main level bedrooms: 1
Basement
- Area: 0
Heating
- Forced Air, Natural Gas
Cooling
- Central Air, Electric
Appliances
- Included: Microwave, Dishwasher, Disposal, Dryer, Energy Efficient Appliances, Oven/Range - Gas, Refrigerator, Stainless Steel Appliance(s), Washer, Electric Water Heater
- Laundry: Dryer In Unit, Washer In Unit, In Unit
Features
- Built-in Features, Bathroom - Tub Shower, Breakfast Area, Combination Dining/Living, Open Floorplan, Recessed Lighting, Upgraded Countertops, Walk-In Closet(s)
- Flooring: Wood
- Windows: Energy Efficient, Window Treatments
- Has basement: No
- Has fireplace: No
Interior area
- Total structure area: 669
- Total interior livable area: 669 sqft
- Finished area above ground: 669
- Finished area below ground: 0
Property
Parking
- Total spaces: 1
- Parking features: Basement, Inside Entrance, Garage Door Opener, Assigned, Secured, Garage
- Attached garage spaces: 1
- Details: Assigned Parking, Assigned Space #: Level P2 #240
Accessibility
- Accessibility features: Accessible Elevator Installed
Features
- Levels: One
- Stories: 1
- Patio & porch: Patio, Roof Deck
- Exterior features: Barbecue, Extensive Hardscape, Lighting, Sidewalks, Street Lights
- Pool features: Community
Details
- Additional structures: Above Grade, Below Grade
- Parcel number: 34027302
- Zoning: C-O-1.5
- Special conditions: Standard
Construction
Type & style
- Home type: Condo
- Architectural style: Contemporary
- Property subtype: Condominium
- Attached to another structure: Yes
Materials
- Brick
Condition
- Excellent
- New construction: No
- Year built: 2006
Utilities & green energy
- Sewer: Public Sewer
- Water: Public
Green energy
- Energy efficient items: Appliances, HVAC
Community & neighborhood
Security
- Security features: 24 Hour Security, Carbon Monoxide Detector(s), Desk in Lobby, Monitored, Smoke Detector(s), Fire Sprinkler System
Location
- Region: Arlington
- Subdivision: Eclipse On Center Park
HOA & financial
HOA
- Has HOA: No
- Amenities included: Billiard Room, Common Grounds, Community Center, Concierge, Fitness Center, Storage, Jogging Path, Meeting Room, Party Room, Pool, Reserved/Assigned Parking, Security
- Services included: Common Area Maintenance, Maintenance Structure, Maintenance Grounds, Management, Pool(s), Recreation Facility, Reserve Funds, Sewer, Snow Removal, Trash, Insurance
- Association name: Gates Hudson Community Management
Other fees
- Condo and coop fee: $463 monthly
Other
Other facts
- Listing agreement: Exclusive Right To Sell
- Ownership: Condominium
Price history
| Date | Event | Price |
|---|---|---|
| 8/26/2025 | Sold | $420,000-2.1%$628/sqft |
Source: | ||
| 8/8/2025 | Pending sale | $429,000$641/sqft |
Source: | ||
| 7/31/2025 | Listed for sale | $429,000+30%$641/sqft |
Source: | ||
| 12/1/2010 | Sold | $330,000$493/sqft |
Source: Public Record Report a problem | ||
Public tax history
| Year | Property taxes | Tax assessment |
|---|---|---|
| 2025 | $4,197 +2% | $406,300 +2% |
| 2024 | $4,113 -3.2% | $398,200 -3.4% |
| 2023 | $4,248 | $412,400 |
Find assessor info on the county website
Neighborhood: 22202
Nearby schools
GreatSchools rating
- 5/10Oakridge Elementary SchoolGrades: PK-5Distance: 1.1 mi
- 7/10Gunston Middle SchoolGrades: 6-8Distance: 1.1 mi
- 4/10Wakefield High SchoolGrades: 9-12Distance: 3.3 mi
Schools provided by the listing agent
- Elementary: Oakridge
- Middle: Gunston
- High: Wakefield
- District: Arlington County Public Schools
Source: Bright MLS. This data may not be complete. We recommend contacting the local school district to confirm school assignments for this home.
Get a cash offer in 3 minutes
Find out how much your home could sell for in as little as 3 minutes with a no-obligation cash offer.
Estimated market value
$423,500



