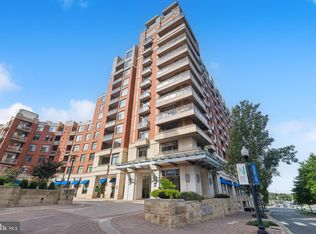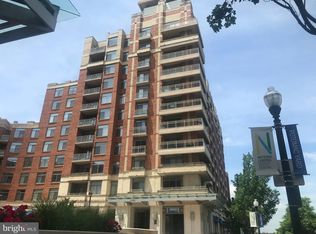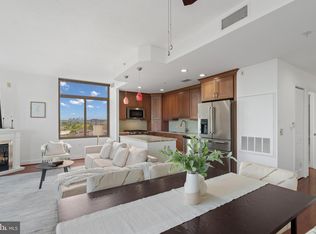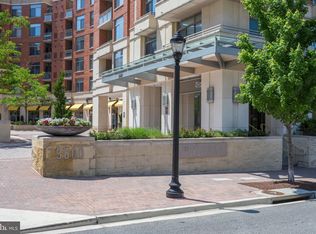Sold for $402,000
$402,000
3600 Glebe Rd Unit 1114W, Arlington, VA 22202
1beds
669sqft
Condominium
Built in 2006
-- sqft lot
$403,500 Zestimate®
$601/sqft
$2,293 Estimated rent
Home value
$403,500
Estimated sales range
Not available
$2,293/mo
Zestimate® history
Loading...
Owner options
Explore your selling options
What's special
Experience elevated living in this exceptional one-bedroom, one-bathroom penthouse condo at The Eclipse, offering rare, unobstructed views of the Potomac River and Washington Monument. This top-floor residence boasts soaring 10-foot ceilings and no upstairs neighbors, creating a sense of privacy and tranquility. Step inside to a welcoming entry that opens to an updated kitchen with stainless steel appliances, granite countertops and ample cabinet and counter space. The open-concept living and dining area is perfect for relaxing or entertaining. Floor-to-ceiling windows frame iconic river views, while the private balcony provides the ideal spot to enjoy morning coffee or evening sunsets! The spacious bedroom features a walk-in closet with a custom storage system, great size bathroom and stunning views! The updated wood flooring adds warmth and elegance to the main living area. Additional highlights include a dedicated parking space, a private storage unit, and an open balcony that extends your living space outdoors. Residents enjoy a host of resort-style amenities including a 24-hour concierge, rooftop terrace, expansive fitness center, one of the area’s largest condo pools, party room, landscaped courtyards, and direct access to Harris Teeter. Located at the heart of National Landing, you're moments from Crystal City, Pentagon City, and Potomac Yard with easy access to two Metro stations, the MetroWay bus stop right outside, DCA Airport just 5 minutes away, and a quick drive to both downtown DC and Old Town Alexandria. This is your opportunity to own a truly special home offering style, comfort, and unbeatable location! Schedule your showing today!
Zillow last checked: 8 hours ago
Listing updated: July 21, 2025 at 07:51am
Listed by:
Nathan Johnson 703-594-9104,
Keller Williams Capital Properties
Bought with:
Jon Tripp, SP200202869
EXP Realty, LLC
Source: Bright MLS,MLS#: VAAR2058620
Facts & features
Interior
Bedrooms & bathrooms
- Bedrooms: 1
- Bathrooms: 1
- Full bathrooms: 1
- Main level bathrooms: 1
- Main level bedrooms: 1
Kitchen
- Level: Main
Living room
- Level: Main
Heating
- Forced Air, Natural Gas
Cooling
- Central Air, Electric
Appliances
- Included: Microwave, Washer, Dryer, Dishwasher, Disposal, Refrigerator, Ice Maker, Cooktop, Stainless Steel Appliance(s), Gas Water Heater
- Laundry: Dryer In Unit, Washer In Unit, Has Laundry, In Unit
Features
- Bathroom - Tub Shower, Combination Dining/Living, Elevator, Open Floorplan, Recessed Lighting, Upgraded Countertops, Walk-In Closet(s), Other, 9'+ Ceilings
- Flooring: Engineered Wood, Ceramic Tile, Carpet, Wood
- Has basement: No
- Has fireplace: No
Interior area
- Total structure area: 669
- Total interior livable area: 669 sqft
- Finished area above ground: 669
- Finished area below ground: 0
Property
Parking
- Total spaces: 1
- Parking features: Underground, Assigned, Garage
- Garage spaces: 1
- Details: Assigned Parking
Accessibility
- Accessibility features: Other
Features
- Levels: One
- Stories: 1
- Exterior features: Lighting, Sidewalks, Balcony
- Pool features: Community
Details
- Additional structures: Above Grade, Below Grade
- Parcel number: 34027311
- Zoning: C-O-1.5
- Special conditions: Standard
Construction
Type & style
- Home type: Condo
- Architectural style: Colonial
- Property subtype: Condominium
- Attached to another structure: Yes
Materials
- Brick
Condition
- New construction: No
- Year built: 2006
Details
- Builder name: Comstock Homes
Utilities & green energy
- Sewer: Public Sewer
- Water: Public
Community & neighborhood
Security
- Security features: 24 Hour Security, Desk in Lobby
Location
- Region: Arlington
- Subdivision: Eclipse On Center Park
HOA & financial
HOA
- Has HOA: No
- Amenities included: Common Grounds, Concierge, Community Center, Elevator(s), Fitness Center, Storage, Party Room, Pool, Tot Lots/Playground
- Services included: Common Area Maintenance, Custodial Services Maintenance, Maintenance Structure, Insurance, Lawn Care Front, Lawn Care Rear, Lawn Care Side, Management, Pool(s), Recreation Facility, Reserve Funds, Snow Removal, Trash
- Association name: The Eclipse On Center Park
Other fees
- Condo and coop fee: $463 monthly
Other
Other facts
- Listing agreement: Exclusive Right To Sell
- Ownership: Condominium
Price history
| Date | Event | Price |
|---|---|---|
| 7/21/2025 | Sold | $402,000-0.2%$601/sqft |
Source: | ||
| 6/28/2025 | Pending sale | $402,999$602/sqft |
Source: | ||
| 6/19/2025 | Price change | $402,999-1.5%$602/sqft |
Source: | ||
| 6/12/2025 | Price change | $409,000-2.6%$611/sqft |
Source: | ||
| 6/10/2025 | Price change | $419,9990%$628/sqft |
Source: | ||
Public tax history
| Year | Property taxes | Tax assessment |
|---|---|---|
| 2025 | $4,249 -3.9% | $411,300 -3.9% |
| 2024 | $4,423 -2.9% | $428,200 -3.2% |
| 2023 | $4,557 | $442,400 |
Find assessor info on the county website
Neighborhood: 22202
Nearby schools
GreatSchools rating
- 5/10Oakridge Elementary SchoolGrades: PK-5Distance: 1.1 mi
- 7/10Gunston Middle SchoolGrades: 6-8Distance: 1.1 mi
- 4/10Wakefield High SchoolGrades: 9-12Distance: 3.3 mi
Schools provided by the listing agent
- Elementary: Oakridge
- Middle: Gunston
- High: Wakefield
- District: Arlington County Public Schools
Source: Bright MLS. This data may not be complete. We recommend contacting the local school district to confirm school assignments for this home.
Get a cash offer in 3 minutes
Find out how much your home could sell for in as little as 3 minutes with a no-obligation cash offer.
Estimated market value$403,500
Get a cash offer in 3 minutes
Find out how much your home could sell for in as little as 3 minutes with a no-obligation cash offer.
Estimated market value
$403,500



