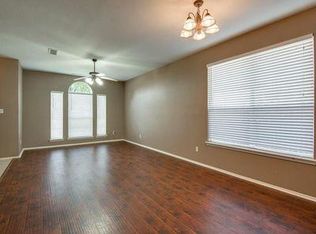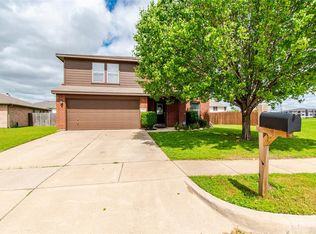Sold
Price Unknown
3600 Lasso Rd, Roanoke, TX 76262
4beds
2,440sqft
Single Family Residence
Built in 2001
5,488.56 Square Feet Lot
$-- Zestimate®
$--/sqft
$2,387 Estimated rent
Home value
Not available
Estimated sales range
Not available
$2,387/mo
Zestimate® history
Loading...
Owner options
Explore your selling options
What's special
Step into this beautifully updated 4-bed, 2.5-bath home on a cul-de-sac, where space, style, and comfort come together! Featuring three living areas, including a game room, two dining spaces, and a dedicated office, this home is perfect for either entertaining, working from home, or simply relaxing. Freshly painted with brand-new carpet in the bedrooms, the bright, open-concept layout is filled with natural light. The master suite offers a spa-like retreat with a jacuzzi tub, separate shower, and a walk-in closet. Spacious secondary bedrooms provide plenty of room for family and guests. Recent upgrades include: New gutters, garage door, solar screens, a 2021 roof, a newer HVAC system, and a radiant barrier for energy efficiency. Enjoy Texas sunsets in your expansive backyard—ideal for gatherings, playtime, or unwinding. Located just minutes from top-rated schools, Byron Nelson High, and an 8.5-acre park. Easy access to shopping, dining, and major highways! Don't wait—schedule your showing today!
Zillow last checked: 8 hours ago
Listing updated: June 19, 2025 at 07:26pm
Listed by:
Lisa Harrow 0646742 817-310-5200,
RE/MAX Trinity 817-310-5200,
Betsaida Marin 0832816 682-313-5857,
RE/MAX Trinity
Bought with:
Anthony Rivera
DHS Realty
Source: NTREIS,MLS#: 20861358
Facts & features
Interior
Bedrooms & bathrooms
- Bedrooms: 4
- Bathrooms: 3
- Full bathrooms: 2
- 1/2 bathrooms: 1
Primary bedroom
- Features: Ceiling Fan(s)
- Level: Second
- Dimensions: 14 x 16
Bedroom
- Level: Second
- Dimensions: 10 x 11
Bedroom
- Level: Second
- Dimensions: 10 x 10
Bedroom
- Level: Second
- Dimensions: 10 x 10
Primary bathroom
- Features: En Suite Bathroom, Jetted Tub, Solid Surface Counters, Separate Shower
- Level: Second
- Dimensions: 11 x 9
Dining room
- Level: First
- Dimensions: 8 x 11
Family room
- Features: Ceiling Fan(s), Fireplace
- Level: First
- Dimensions: 15 x 15
Game room
- Level: Second
- Dimensions: 16 x 17
Kitchen
- Features: Eat-in Kitchen, Kitchen Island, Pantry, Solid Surface Counters
- Level: First
- Dimensions: 11 x 17
Laundry
- Level: Second
- Dimensions: 7 x 6
Living room
- Level: First
- Dimensions: 13 x 11
Office
- Level: First
- Dimensions: 11 x 12
Heating
- Central, Electric
Cooling
- Central Air, Ceiling Fan(s), Electric
Appliances
- Included: Dishwasher, Electric Range, Electric Water Heater, Disposal, Microwave
- Laundry: Washer Hookup, Electric Dryer Hookup, Laundry in Utility Room
Features
- Decorative/Designer Lighting Fixtures, Eat-in Kitchen, High Speed Internet, Kitchen Island, Pantry
- Flooring: Carpet, Laminate, Tile
- Windows: Window Coverings
- Has basement: No
- Number of fireplaces: 1
- Fireplace features: Wood Burning
Interior area
- Total interior livable area: 2,440 sqft
Property
Parking
- Total spaces: 4
- Parking features: Door-Multi, Enclosed, Garage Faces Front, Garage, Garage Door Opener, Inside Entrance, Kitchen Level, Off Street
- Attached garage spaces: 2
- Carport spaces: 2
- Covered spaces: 4
Features
- Levels: Two
- Stories: 2
- Patio & porch: Covered, Patio
- Pool features: None
- Fencing: Back Yard,Wood
Lot
- Size: 5,488 sqft
- Dimensions: 5500
- Features: Cul-De-Sac
- Residential vegetation: Grassed
Details
- Parcel number: 07566816
Construction
Type & style
- Home type: SingleFamily
- Architectural style: Traditional,Detached
- Property subtype: Single Family Residence
Materials
- Brick
- Foundation: Slab
- Roof: Composition
Condition
- Year built: 2001
Utilities & green energy
- Sewer: Public Sewer
- Water: Public
- Utilities for property: Sewer Available, Water Available
Community & neighborhood
Security
- Security features: Prewired, Smoke Detector(s)
Community
- Community features: Playground, Park, Trails/Paths
Location
- Region: Roanoke
- Subdivision: Lost Spurs Add
Other
Other facts
- Listing terms: Cash,Conventional,FHA,VA Loan
Price history
| Date | Event | Price |
|---|---|---|
| 4/28/2025 | Sold | -- |
Source: NTREIS #20861358 Report a problem | ||
| 3/15/2025 | Pending sale | $345,000$141/sqft |
Source: NTREIS #20861358 Report a problem | ||
| 3/11/2025 | Contingent | $345,000$141/sqft |
Source: NTREIS #20861358 Report a problem | ||
| 3/7/2025 | Listed for sale | $345,000$141/sqft |
Source: NTREIS #20861358 Report a problem | ||
Public tax history
| Year | Property taxes | Tax assessment |
|---|---|---|
| 2024 | $2,943 +4.1% | $313,365 -11% |
| 2023 | $2,828 -4.4% | $352,103 +25.4% |
| 2022 | $2,958 +8% | $280,767 +19.9% |
Find assessor info on the county website
Neighborhood: The Ranches
Nearby schools
GreatSchools rating
- 8/10J Lyndal Hughes Elementary SchoolGrades: PK-5Distance: 0.3 mi
- 8/10John M Tidwell Middle SchoolGrades: 6-8Distance: 0.5 mi
- 8/10Byron Nelson High SchoolGrades: 9-12Distance: 5.5 mi
Schools provided by the listing agent
- Elementary: Hughes
- Middle: John M Tidwell
- High: Byron Nelson
- District: Northwest ISD
Source: NTREIS. This data may not be complete. We recommend contacting the local school district to confirm school assignments for this home.

