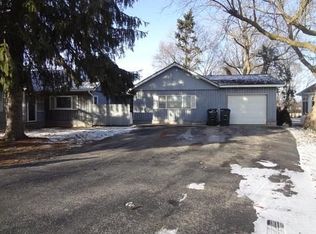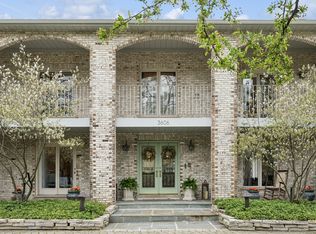Closed
$2,000,000
3600 Lawson Rd, Glenview, IL 60026
5beds
8,214sqft
Single Family Residence
Built in 2010
0.91 Acres Lot
$2,074,300 Zestimate®
$243/sqft
$8,724 Estimated rent
Home value
$2,074,300
$1.85M - $2.32M
$8,724/mo
Zestimate® history
Loading...
Owner options
Explore your selling options
What's special
NEW PRICE! The perfect blend of luxury & location in desirable Glenview. Step into your own private retreat with this meticulously maintained home, set on a lush acre, located at the end of a private street, walking distance to an award winning school & a seven-acre park that includes two playgrounds, baseball fields, basketball & tennis courts. Professional landscaping, custom lighting, indoor/outdoor sound system, an oversized paver patio and a gazebo, make this the perfect space for outdoor entertaining. The wrap-around front porch welcomes you inside, where you'll find expansive room sizes, custom finishes and an open floor plan, with transitional elements to complement any decor. The gracious 2-story foyer leads to a large gourmet kitchen that includes a generous island with storage and seating area, solid oak cabinets, granite counters & professional-grade appliances. An elegant butler's pantry connects the kitchen to the formal dining room, which is accented with custom built-ins. For the work-at-home or extended family option, the main floor offers an office/ 5th bedroom that is en suite. The convenient first-floor laundry room, comes fully equipped with lockers and ample storage. Completing the main floor is the great room, which features a two-story atrium sitting area. Upstairs, there are 4 additional bedrooms that are all en suite, with tray ceilings & walk-in closets . The primary bedroom suite, boasts his & her walk-in closets, his & her vanities, steam shower, whirlpool soaking tub and private sitting room. The second floor also offers another full laundry room and open loft area that has a built-in study space. The expansive lower level is an entertainer's dream, that includes a kitchenette, full bath, bedroom/ exercise room and a Sport Court/Gym with gallery viewing, to enjoy pickleball, basketball or volleyball! Other features include a partial-home generator, smart home entertainment system, 3-zone heating and cooling (new in 2023), 3+ car garage, security system & underground sprinkler system. In addition to Willowbrook Elementary School and Willow Park, this property is conveniently located close to Glenbrook South High School, Glenbrook Hospital, public transportation & The Glen. 5305 square feet (above grade), 3214 square feet (below grade). Schedule your private tour today!
Zillow last checked: 8 hours ago
Listing updated: April 22, 2025 at 07:09am
Listing courtesy of:
Andria Bolan 847-832-0002,
@properties Christie's International Real Estate
Bought with:
Ben Zacharia
Century 21 Circle
Source: MRED as distributed by MLS GRID,MLS#: 12115707
Facts & features
Interior
Bedrooms & bathrooms
- Bedrooms: 5
- Bathrooms: 6
- Full bathrooms: 5
- 1/2 bathrooms: 1
Primary bedroom
- Features: Flooring (Hardwood), Bathroom (Full)
- Level: Second
- Area: 323 Square Feet
- Dimensions: 17X19
Bedroom 2
- Features: Flooring (Hardwood), Window Treatments (Blinds)
- Level: Second
- Area: 238 Square Feet
- Dimensions: 14X17
Bedroom 3
- Features: Flooring (Hardwood), Window Treatments (Blinds)
- Level: Second
- Area: 224 Square Feet
- Dimensions: 16X14
Bedroom 4
- Features: Flooring (Hardwood), Window Treatments (Blinds)
- Level: Second
- Area: 238 Square Feet
- Dimensions: 14X17
Bedroom 5
- Features: Flooring (Carpet)
- Level: Basement
- Area: 135 Square Feet
- Dimensions: 9X15
Other
- Features: Flooring (Hardwood)
- Level: Main
- Area: 156 Square Feet
- Dimensions: 13X12
Breakfast room
- Features: Flooring (Travertine)
- Level: Main
- Area: 364 Square Feet
- Dimensions: 26X14
Dining room
- Features: Flooring (Hardwood)
- Level: Main
- Area: 176 Square Feet
- Dimensions: 16X11
Kitchen
- Features: Kitchen (Eating Area-Table Space, Island, Pantry-Butler, Pantry-Walk-in, Breakfast Room, Custom Cabinetry, Granite Counters), Flooring (Travertine)
- Level: Main
- Area: 156 Square Feet
- Dimensions: 13X12
Kitchen 2nd
- Features: Flooring (Ceramic Tile)
- Level: Basement
- Area: 96 Square Feet
- Dimensions: 8X12
Laundry
- Features: Flooring (Ceramic Tile)
- Level: Main
- Area: 143 Square Feet
- Dimensions: 13X11
Living room
- Features: Flooring (Hardwood)
- Level: Main
- Area: 323 Square Feet
- Dimensions: 17X19
Loft
- Features: Flooring (Hardwood)
- Level: Second
- Area: 260 Square Feet
- Dimensions: 20X13
Office
- Features: Flooring (Hardwood), Window Treatments (Blinds)
- Level: Main
- Area: 288 Square Feet
- Dimensions: 18X16
Other
- Features: Flooring (Other)
- Level: Basement
- Area: 759 Square Feet
- Dimensions: 23X33
Recreation room
- Features: Flooring (Carpet)
- Level: Basement
- Area: 2340 Square Feet
- Dimensions: 36X65
Sitting room
- Features: Flooring (Hardwood)
- Level: Second
- Area: 98 Square Feet
- Dimensions: 7X14
Other
- Features: Flooring (Ceramic Tile)
- Level: Second
- Area: 42 Square Feet
- Dimensions: 7X6
Heating
- Natural Gas, Zoned
Cooling
- Central Air, Zoned
Appliances
- Included: Range, Microwave, Dishwasher, High End Refrigerator, Freezer, Disposal, Stainless Steel Appliance(s), Wine Refrigerator, Range Hood, Multiple Water Heaters
Features
- Windows: Screens
- Basement: Finished,Rec/Family Area,Sleeping Area,Storage Space,Full
- Attic: Pull Down Stair
- Number of fireplaces: 1
- Fireplace features: Double Sided, Living Room
Interior area
- Total structure area: 8,213
- Total interior livable area: 8,214 sqft
- Finished area below ground: 2,274
Property
Parking
- Total spaces: 3
- Parking features: Asphalt, Garage Door Opener, On Site, Garage Owned, Attached, Garage
- Attached garage spaces: 3
- Has uncovered spaces: Yes
Accessibility
- Accessibility features: No Disability Access
Features
- Stories: 2
- Patio & porch: Patio
- Exterior features: Fire Pit, Lighting
Lot
- Size: 0.91 Acres
- Dimensions: 132 X 307
- Features: Landscaped
Details
- Additional structures: Gazebo
- Parcel number: 04213020210000
- Special conditions: List Broker Must Accompany
- Other equipment: Ceiling Fan(s), Sump Pump, Sprinkler-Lawn, Backup Sump Pump;, Generator
Construction
Type & style
- Home type: SingleFamily
- Property subtype: Single Family Residence
Materials
- Vinyl Siding, Brick
- Foundation: Concrete Perimeter
- Roof: Asphalt
Condition
- New construction: No
- Year built: 2010
Utilities & green energy
- Electric: 200+ Amp Service
- Sewer: Public Sewer
- Water: Lake Michigan
Community & neighborhood
Security
- Security features: Security System
Community
- Community features: Park, Tennis Court(s)
Location
- Region: Glenview
Other
Other facts
- Listing terms: Cash
- Ownership: Fee Simple
Price history
| Date | Event | Price |
|---|---|---|
| 1/10/2025 | Sold | $2,000,000-11.1%$243/sqft |
Source: | ||
| 11/15/2024 | Pending sale | $2,250,000$274/sqft |
Source: | ||
| 10/30/2024 | Contingent | $2,250,000$274/sqft |
Source: | ||
| 10/2/2024 | Price change | $2,250,000-6.3%$274/sqft |
Source: | ||
| 7/24/2024 | Listed for sale | $2,400,000$292/sqft |
Source: | ||
Public tax history
| Year | Property taxes | Tax assessment |
|---|---|---|
| 2023 | $36,780 +2.6% | $162,088 |
| 2022 | $35,836 +46.6% | $162,088 +64% |
| 2021 | $24,439 +1.1% | $98,836 |
Find assessor info on the county website
Neighborhood: 60026
Nearby schools
GreatSchools rating
- 9/10Willowbrook Elementary SchoolGrades: PK-5Distance: 0 mi
- 10/10Maple SchoolGrades: 6-8Distance: 0.9 mi
- 9/10Glenbrook South High SchoolGrades: 9-12Distance: 1 mi
Schools provided by the listing agent
- Elementary: Willowbrook Elementary School
- Middle: Maple School
- High: Glenbrook South High School
- District: 30
Source: MRED as distributed by MLS GRID. This data may not be complete. We recommend contacting the local school district to confirm school assignments for this home.
Get a cash offer in 3 minutes
Find out how much your home could sell for in as little as 3 minutes with a no-obligation cash offer.
Estimated market value$2,074,300
Get a cash offer in 3 minutes
Find out how much your home could sell for in as little as 3 minutes with a no-obligation cash offer.
Estimated market value
$2,074,300

