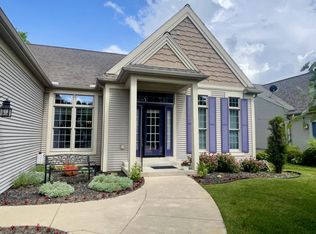Great opportunity to own this ranch home on 5 acres! A covered porch greets you as you approach the home, and enter into the spacious living room. The kitchen has plenty of cabinet space with a pantry, and leads you to the dining room and family room with a wood burning stove. Doors off the dining room lead to the deck overlooking the back yard. Three generous-sized bedrooms, including the primary bedroom with its own bath, and the second full bath complete the main floor. The finished basement is perfect for a man cave area or family rec room, and includes the 4th bedroom with egress window and a third full bath. There is also extra storage in the laundry room area. The detached 2 car garage has plenty of space for storing all of your outdoor toys and lawn equipment. There is a large 6' high fenced off area in the back yard with two gates for each access. A separate shed can house all of your gardening tools. The property includes approximately 4 acres of mowed trails that wind through natural grasses, trees, evergreens and bushes, with deer, rabbits and badgers - perfect for nature lovers who like their own private space! Easy access to I-94 for commuting to Ann Arbor or Jackson.
This property is off market, which means it's not currently listed for sale or rent on Zillow. This may be different from what's available on other websites or public sources.
