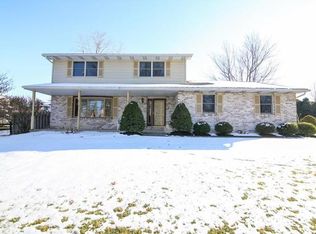Sold for $470,000
$470,000
3600 Oakland Rd, Bethlehem, PA 18020
4beds
1,854sqft
Single Family Residence
Built in 1984
10,018.8 Square Feet Lot
$-- Zestimate®
$254/sqft
$2,619 Estimated rent
Home value
Not available
Estimated sales range
Not available
$2,619/mo
Zestimate® history
Loading...
Owner options
Explore your selling options
What's special
Kick off the summer in this beautifully cared for 4 bedroom, 2.5 bathroom Colonial home, nestled in a well-established, family-friendly neighborhood. The first floor features, cherry hardwood floors, laundry area , a perfect size powder room, an additional family room for endless entertainment, along with built-in wooded shelves for extra detail. Bow window for plenty of natural sunlight. The heart of this home opens into a cozy sunroom with skylight- ideal for morning coffee, reading, or peace-of-mind all year-round. Step out to a spacious private fenced in yard just right for an active lifestyle or relaxing week. On the 2nd floor you will encounter a Master bedrooms and a Master bathroom with walk-in shower in addition to 3 bedroom and full bathroom. Conveniently located near shopping, Community college, and plenty of family actives. This house is almost perfect, the only thing missing is you! Schedule today to feel for yourself what all the love is about!
Zillow last checked: 8 hours ago
Listing updated: July 31, 2025 at 11:20am
Listed by:
Roxana L. Marroquin 484-300-0423,
Allentown City Realty
Bought with:
Katherine Medina, RS366693
Weichert Realtors - Allentown
Source: GLVR,MLS#: 758084 Originating MLS: Lehigh Valley MLS
Originating MLS: Lehigh Valley MLS
Facts & features
Interior
Bedrooms & bathrooms
- Bedrooms: 4
- Bathrooms: 3
- Full bathrooms: 2
- 1/2 bathrooms: 1
Primary bedroom
- Description: Double closet, access to attic
- Level: Second
- Dimensions: 11.00 x 16.50
Bedroom
- Description: Floor carpet, view of yard
- Level: Second
- Dimensions: 10.90 x 11.70
Bedroom
- Description: Walk-in Closet, Street View
- Level: Second
- Dimensions: 10.00 x 9.90
Bedroom
- Level: Second
- Dimensions: 14.50 x 9.10
Primary bathroom
- Description: Laminate floor, standing shower
- Level: Second
- Dimensions: 7.20 x 4.70
Dining room
- Description: Hardwood Flooring, Crown Molding
- Level: First
- Dimensions: 12.00 x 10.00
Family room
- Description: Vent for wood stove, Built-in Hutches
- Level: First
- Dimensions: 20.00 x 11.00
Other
- Description: Vinyl tile floor
- Level: Second
- Dimensions: 7.80 x 4.90
Half bath
- Level: First
- Dimensions: 4.80 x 4.60
Kitchen
- Description: Laundry Area
- Level: First
- Dimensions: 19.70 x 12.00
Living room
- Description: Crown Molding, Bow Window
- Level: First
- Dimensions: 19.00 x 12.00
Sunroom
- Description: Ceiling Fan, Skylight, Carpet
- Level: First
- Dimensions: 20.30 x 9.50
Heating
- Electric
Cooling
- Central Air
Appliances
- Included: Dishwasher, Electric Water Heater, Gas Oven, Microwave, Refrigerator, Washer/Dryer
- Laundry: Washer Hookup, Dryer Hookup
Features
- Breakfast Area, Dining Area
- Flooring: Carpet, Hardwood, Tile, Vinyl
- Basement: Full
- Has fireplace: Yes
- Fireplace features: Family Room
Interior area
- Total interior livable area: 1,854 sqft
- Finished area above ground: 1,854
- Finished area below ground: 0
Property
Parking
- Total spaces: 2
- Parking features: Attached, Garage
- Attached garage spaces: 2
Features
- Stories: 2
- Has view: Yes
- View description: Panoramic
Lot
- Size: 10,018 sqft
Details
- Parcel number: M7NE4 1 15 0205
- Zoning: MDR-Medium Density Reside
- Special conditions: None
Construction
Type & style
- Home type: SingleFamily
- Architectural style: Colonial
- Property subtype: Single Family Residence
Materials
- Brick, Vinyl Siding
- Roof: Asphalt,Fiberglass
Condition
- Year built: 1984
Utilities & green energy
- Electric: 200+ Amp Service, Circuit Breakers
- Sewer: Public Sewer
- Water: Public
Community & neighborhood
Location
- Region: Bethlehem
- Subdivision: College View West
Other
Other facts
- Listing terms: Cash,Conventional,FHA
- Ownership type: Fee Simple
Price history
| Date | Event | Price |
|---|---|---|
| 7/31/2025 | Sold | $470,000-2.1%$254/sqft |
Source: | ||
| 7/1/2025 | Pending sale | $480,000$259/sqft |
Source: | ||
| 6/5/2025 | Listed for sale | $480,000+15.7%$259/sqft |
Source: | ||
| 6/9/2023 | Sold | $415,000+2.5%$224/sqft |
Source: | ||
| 5/9/2023 | Pending sale | $405,000$218/sqft |
Source: | ||
Public tax history
| Year | Property taxes | Tax assessment |
|---|---|---|
| 2025 | $5,739 +2.7% | $72,800 |
| 2024 | $5,587 -0.3% | $72,800 |
| 2023 | $5,605 | $72,800 |
Find assessor info on the county website
Neighborhood: 18020
Nearby schools
GreatSchools rating
- 4/10Governor Wolf El SchoolGrades: K-5Distance: 1.3 mi
- 5/10East Hills Middle SchoolGrades: 6-8Distance: 0.8 mi
- 4/10Freedom High SchoolGrades: 9-12Distance: 0.6 mi
Schools provided by the listing agent
- Elementary: Governor Wolf
- Middle: East Hills
- High: Freedom
- District: Bethlehem
Source: GLVR. This data may not be complete. We recommend contacting the local school district to confirm school assignments for this home.
Get pre-qualified for a loan
At Zillow Home Loans, we can pre-qualify you in as little as 5 minutes with no impact to your credit score.An equal housing lender. NMLS #10287.
