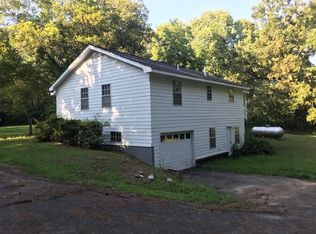Sold for $210,000
$210,000
3600 Pine Top Rd, Toone, TN 38381
3beds
1,400sqft
Single Family Residence
Built in 1969
9 Acres Lot
$210,800 Zestimate®
$150/sqft
$1,127 Estimated rent
Home value
$210,800
Estimated sales range
Not available
$1,127/mo
Zestimate® history
Loading...
Owner options
Explore your selling options
What's special
This 1.5 Story Tri Level Home Sitting on 9 Acres Of Privacy Wooded Lot Features 3 Bedroom 2 Bath That Boosts Hardwood on The Main and Upper Story . Large Living Room With Picture Window Overlooking a Quaint Small Wrought Iron Fenced Pet Run. Large Master Bedroom Sits Just off The Living Room and Has Built In Book Shelves and Computer Desk Work Area. 5 Steps Up On The Second Floor are 13x11 Bedrooms with Jack n Jill Bathroom. The Lower Level Has a Large Dream Kitchen With Island Breakfast Bar And Cabinets Galore.
Zillow last checked: 8 hours ago
Listing updated: August 03, 2025 at 11:06am
Listed by:
Larry Willard,
Coldwell Banker Southern Realty
Bought with:
April Fulgham, 372464
RE/MAX Unlimited
Source: CWTAR,MLS#: 2502471
Facts & features
Interior
Bedrooms & bathrooms
- Bedrooms: 3
- Bathrooms: 2
- Full bathrooms: 2
- Main level bathrooms: 1
- Main level bedrooms: 1
Primary bedroom
- Level: Main
- Area: 208
- Dimensions: 16.0 x 13.0
Bedroom
- Level: Upper
- Area: 130
- Dimensions: 13.0 x 10.0
Bedroom
- Level: Upper
- Area: 130
- Dimensions: 13.0 x 10.0
Kitchen
- Level: Lower
- Area: 350
- Dimensions: 25.0 x 14.0
Living room
- Level: Main
- Area: 320
- Dimensions: 20.0 x 16.0
Heating
- Central, Electric
Cooling
- Ceiling Fan(s), Central Air, Electric
Appliances
- Included: Dishwasher, Electric Oven, Refrigerator
- Laundry: Electric Dryer Hookup, In Basement, Laundry Room, Washer Hookup
Features
- Ceiling Fan(s), Eat-in Kitchen, Kitchen Island, Tub Shower Combo
- Flooring: Vinyl, Wood
- Windows: Blinds
- Has basement: No
- Has fireplace: Yes
- Fireplace features: Blower Fan, Electric, Stone
Interior area
- Total interior livable area: 1,400 sqft
Property
Parking
- Total spaces: 6
- Parking features: Asphalt, Carport, Covered, Detached, Driveway, Open
- Garage spaces: 2
- Carport spaces: 2
- Covered spaces: 4
- Uncovered spaces: 2
Features
- Levels: Tri-Level
- Patio & porch: Deck, Patio, Porch, Rear Porch
- Fencing: Front Yard,Wrought Iron
Lot
- Size: 9 Acres
- Dimensions: 9
- Features: Wooded
Details
- Additional structures: Storage, Workshop
- Parcel number: 011.01
- Special conditions: Standard
Construction
Type & style
- Home type: SingleFamily
- Architectural style: Split Level,Traditional
- Property subtype: Single Family Residence
Materials
- Foundation: Combination, Slab
- Roof: Metal
Condition
- false
- New construction: No
- Year built: 1969
Utilities & green energy
- Sewer: Septic Tank
- Water: Private, Well
- Utilities for property: Cable Available, Electricity Available, Fiber Optic Available
Community & neighborhood
Security
- Security features: Smoke Detector(s)
Location
- Region: Toone
- Subdivision: None
Other
Other facts
- Listing terms: Cash,Conventional,FHA,USDA Loan,VA Loan
- Road surface type: Asphalt, Chip And Seal, Gravel
Price history
| Date | Event | Price |
|---|---|---|
| 8/1/2025 | Sold | $210,000+10.6%$150/sqft |
Source: | ||
| 6/4/2025 | Pending sale | $189,900$136/sqft |
Source: | ||
| 5/30/2025 | Listed for sale | $189,900$136/sqft |
Source: | ||
Public tax history
| Year | Property taxes | Tax assessment |
|---|---|---|
| 2025 | $459 +0% | $25,375 |
| 2024 | $459 +7.9% | $25,375 +7.9% |
| 2023 | $426 +62.1% | $23,525 +128.4% |
Find assessor info on the county website
Neighborhood: 38381
Nearby schools
GreatSchools rating
- 6/10Toone Elementary SchoolGrades: PK-8Distance: 4.8 mi
- 4/10Central High SchoolGrades: 9-12Distance: 8 mi
Schools provided by the listing agent
- District: Hardeman County Schools
Source: CWTAR. This data may not be complete. We recommend contacting the local school district to confirm school assignments for this home.
Get pre-qualified for a loan
At Zillow Home Loans, we can pre-qualify you in as little as 5 minutes with no impact to your credit score.An equal housing lender. NMLS #10287.
