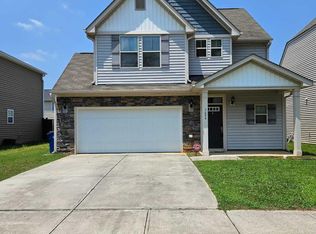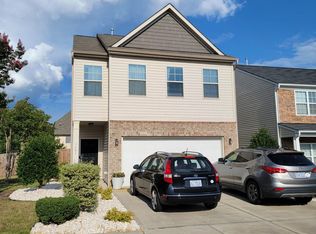Stand out from the crowd with this Wilson Parker home! The beautiful 3 bedroom 2080 sqrft home boasts a open floorpan with a coffered ceiling in the dinning room, granite counter tops, tile flooring and wood flooring. Large loft on the second floor can be arranged in many ways. 2 car garage. Apex schools for this home! Minutes from downtown Raleigh! Tons of shopping close by!
This property is off market, which means it's not currently listed for sale or rent on Zillow. This may be different from what's available on other websites or public sources.

