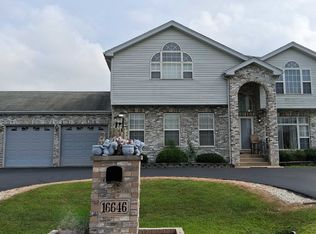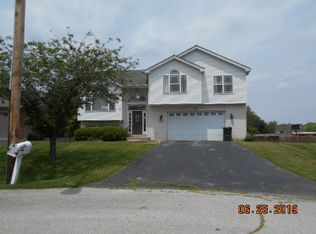Closed
$275,000
3600 Watkins Ct, Markham, IL 60428
4beds
2,600sqft
Single Family Residence
Built in 2005
0.3 Acres Lot
$284,700 Zestimate®
$106/sqft
$3,401 Estimated rent
Home value
$284,700
$256,000 - $316,000
$3,401/mo
Zestimate® history
Loading...
Owner options
Explore your selling options
What's special
***Multiple OFFERS RECIEVED***, HIGHEST & BEST due 2/17/25 by 2pm. Welcome to 3600 Watkins Ave, Markham, IL 60428-a spacious 4-bedroom, 2.5-bath home that's perfect for those who love to entertain and create lasting memories. Nestled in the vibrant community of Markham, you'll enjoy the charm of suburban living with easy access to parks, schools, and major highways for convenient commuting. This inviting home features a large primary bathroom, a 3-car garage, and an unfinished basement ready for your personal touch. The newly replaced roof (2024) with energy-saving solar panels means you'll benefit from lower electric bills, giving you more freedom to enjoy what matters most. While the home is in great shape, a little TLC will restore it to its full glory, making it the ideal space for gatherings, celebrations, and everyday living. Sold as-is and priced to sell, this is more than just a house-it's the place where your next chapter begins.
Zillow last checked: 8 hours ago
Listing updated: April 03, 2025 at 01:39am
Listing courtesy of:
Omar Sanchez 773-814-6627,
Habloft LLC
Bought with:
Tonisha Brown
Oak Realty of Chicago, Inc.
Source: MRED as distributed by MLS GRID,MLS#: 12289335
Facts & features
Interior
Bedrooms & bathrooms
- Bedrooms: 4
- Bathrooms: 3
- Full bathrooms: 2
- 1/2 bathrooms: 1
Primary bedroom
- Features: Flooring (Carpet), Bathroom (Full)
- Level: Second
- Area: 247 Square Feet
- Dimensions: 19X13
Bedroom 2
- Features: Flooring (Carpet)
- Level: Second
- Area: 144 Square Feet
- Dimensions: 12X12
Bedroom 3
- Features: Flooring (Carpet)
- Level: Second
- Area: 156 Square Feet
- Dimensions: 13X12
Bedroom 4
- Features: Flooring (Carpet)
- Level: Second
- Area: 132 Square Feet
- Dimensions: 12X11
Dining room
- Features: Flooring (Carpet)
- Level: Main
- Area: 156 Square Feet
- Dimensions: 13X12
Eating area
- Features: Flooring (Ceramic Tile)
- Level: Main
- Area: 150 Square Feet
- Dimensions: 15X10
Family room
- Features: Flooring (Carpet)
- Level: Main
- Area: 304 Square Feet
- Dimensions: 19X16
Foyer
- Features: Flooring (Ceramic Tile)
- Level: Main
- Area: 49 Square Feet
- Dimensions: 7X7
Kitchen
- Features: Kitchen (Eating Area-Table Space), Flooring (Ceramic Tile)
- Level: Main
- Area: 150 Square Feet
- Dimensions: 15X10
Laundry
- Level: Main
- Area: 49 Square Feet
- Dimensions: 7X7
Living room
- Features: Flooring (Carpet)
- Level: Main
- Area: 156 Square Feet
- Dimensions: 13X12
Walk in closet
- Level: Second
- Area: 64 Square Feet
- Dimensions: 8X8
Heating
- Natural Gas
Cooling
- Central Air
Appliances
- Laundry: Laundry Closet
Features
- Cathedral Ceiling(s)
- Windows: Skylight(s)
- Basement: Unfinished,Full
- Number of fireplaces: 1
- Fireplace features: Gas Log, Family Room
Interior area
- Total structure area: 0
- Total interior livable area: 2,600 sqft
Property
Parking
- Total spaces: 3
- Parking features: Asphalt, Garage Door Opener, On Site, Attached, Garage
- Attached garage spaces: 3
- Has uncovered spaces: Yes
Accessibility
- Accessibility features: No Disability Access
Features
- Stories: 2
- Patio & porch: Deck, Patio
Lot
- Size: 0.30 Acres
- Dimensions: 130X100
Details
- Parcel number: 28233050490000
- Special conditions: None
Construction
Type & style
- Home type: SingleFamily
- Property subtype: Single Family Residence
Materials
- Brick
- Foundation: Concrete Perimeter
- Roof: Asphalt
Condition
- New construction: No
- Year built: 2005
Utilities & green energy
- Electric: 200+ Amp Service
- Sewer: Public Sewer
- Water: Lake Michigan
Community & neighborhood
Location
- Region: Markham
HOA & financial
HOA
- Services included: None
Other
Other facts
- Listing terms: Conventional
- Ownership: Fee Simple
Price history
| Date | Event | Price |
|---|---|---|
| 3/28/2025 | Sold | $275,000+1.9%$106/sqft |
Source: | ||
| 2/20/2025 | Contingent | $270,000$104/sqft |
Source: | ||
| 2/12/2025 | Listed for sale | $270,000+72%$104/sqft |
Source: | ||
| 9/27/2010 | Sold | $157,000-47.1%$60/sqft |
Source: Public Record Report a problem | ||
| 12/27/2005 | Sold | $297,000$114/sqft |
Source: Public Record Report a problem | ||
Public tax history
| Year | Property taxes | Tax assessment |
|---|---|---|
| 2023 | $11,951 +33.1% | $23,999 +66.5% |
| 2022 | $8,981 +2.3% | $14,417 |
| 2021 | $8,775 +0.3% | $14,417 |
Find assessor info on the county website
Neighborhood: 60428
Nearby schools
GreatSchools rating
- 3/10Markham Park Elementary SchoolGrades: PK-5Distance: 0.5 mi
- 3/10Prairie-Hills Junior High SchoolGrades: 6-8Distance: 0.9 mi
- 3/10Hillcrest High SchoolGrades: 9-12Distance: 1.1 mi
Schools provided by the listing agent
- District: 144
Source: MRED as distributed by MLS GRID. This data may not be complete. We recommend contacting the local school district to confirm school assignments for this home.

Get pre-qualified for a loan
At Zillow Home Loans, we can pre-qualify you in as little as 5 minutes with no impact to your credit score.An equal housing lender. NMLS #10287.
Sell for more on Zillow
Get a free Zillow Showcase℠ listing and you could sell for .
$284,700
2% more+ $5,694
With Zillow Showcase(estimated)
$290,394
