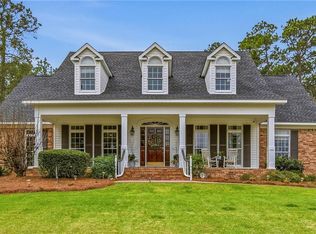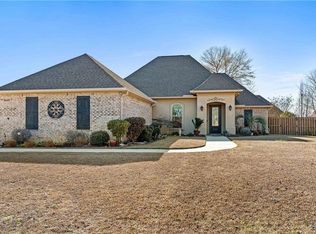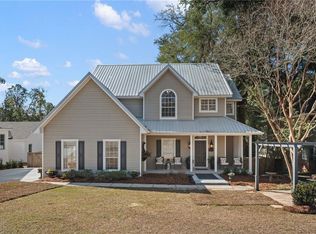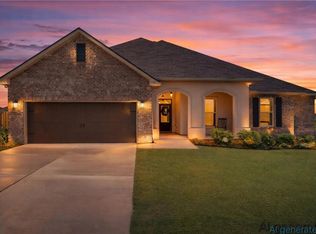$10,000 BUYER INCENTIVE WITH ACCEPTABLE OFFER Tucked away on 18 of the most beautiful acres you’ll ever set foot on, this Stapleton estate blends refined craftsmanship with a setting that feels like your own private retreat.Approximately 10 acres have been thoughtfully cleared of undergrowth, leaving a canopy of mature trees and creating trails perfect for horseback riding, morning walks or quiet reflection. You’ll find nearly every variety of trees imaginable, along with a 1.5 acre pasture ideal for horses and an outdoor, hot water shower for tending to furry family members.The home itself, a Craftsman-style Creole cottage built in 2010, is every bit as special as the land. Inside, you’ll find soaring 10-foot ceilings, 8-foot doors, oak flooring, and trim"that showcases real attention to details". The layout is smart and inviting, with the primary suite and a guest suite on the main level, plus two more bedrooms upstairs. The primary suite is a true retreat, with French doors opening straight onto the screened porch, where a gas fireplace glows against views of the pasture.The kitchen and great room flow together beautifully, anchored by a marble-topped island with breakfast bar. There’s a formal dining room for holiday dinners and a breakfast nook that looks out over the pasture for everyday meals. Counters are honed Carrara marble, complemented by stainless steel appliances. With a 13-foot butler’s pantry loaded with shelves and a large attic, storage is never an issue and with AT&T fiber optic highspeed internet connection is never a problem. An oversized garage with workshop space makes room for projects, gear, or toys. Seller reserves bar & a/c window unit in garageand the metal cattle corral. This home was designed to be lived in and loved — not just admired. Whether it’s peaceful evenings on the porch, weekends riding the trails, or gathering friends around the fireplace, it’s a property that invites you to slow down and enjoy life in style. Buyer to verif B
Active
$1,000,000
36001 Sibley Rd, Stapleton, AL 36578
4beds
2,527sqft
Est.:
Single Family Residence, Residential
Built in 2010
18 Acres Lot
$-- Zestimate®
$396/sqft
$-- HOA
What's special
Stainless steel appliancesOak flooringCanopy of mature trees
- 190 days |
- 1,098 |
- 36 |
Zillow last checked: 8 hours ago
Listing updated: February 03, 2026 at 02:39pm
Listed by:
Lorena Gregorius 251-454-9879,
Roberts Brothers Eastern Shore
Source: GCMLS,MLS#: 7635989
Tour with a local agent
Facts & features
Interior
Bedrooms & bathrooms
- Bedrooms: 4
- Bathrooms: 3
- Full bathrooms: 3
Heating
- Central, Heat Pump, Propane
Cooling
- Central Air, Heat Pump
Appliances
- Included: Dishwasher, Electric Water Heater, Gas Range, Gas Water Heater, Microwave, Refrigerator, Range Hood, Self Cleaning Oven, Tankless Water Heater
- Laundry: Laundry Room, Main Level
Features
- Bookcases, Entrance Foyer, High Ceilings 10 ft Main, High Ceilings 9 ft Upper, Walk-In Closet(s)
- Flooring: Carpet, Ceramic Tile, Hardwood
- Windows: Storm Shutters
- Basement: None
- Has fireplace: Yes
- Fireplace features: Outside
Interior area
- Total structure area: 2,527
- Total interior livable area: 2,527 sqft
Video & virtual tour
Property
Parking
- Total spaces: 2
- Parking features: Detached, Garage, Garage Door Opener
- Garage spaces: 2
Accessibility
- Accessibility features: None
Features
- Levels: Two
- Patio & porch: Front Porch, Rear Porch, Screened
- Exterior features: Rain Gutters
- Pool features: None
- Spa features: None
- Fencing: Partial
- Has view: Yes
- View description: Other
- Waterfront features: None
Lot
- Size: 18 Acres
- Dimensions: 675 x 1318 x 999 x 1318
- Features: Pasture, Wetlands
Details
- Additional structures: Garage(s), Outbuilding, Storage - Feed
- Parcel number: 2809310000020001
Construction
Type & style
- Home type: SingleFamily
- Architectural style: Creole
- Property subtype: Single Family Residence, Residential
Materials
- HardiPlank Type, Stucco
- Foundation: Pillar/Post/Pier
- Roof: Composition
Condition
- Year built: 2010
Utilities & green energy
- Electric: 110 Volts, 220 Volts in Laundry
- Sewer: Septic Tank
- Water: Well
- Utilities for property: Natural Gas Available, Other, Sewer Available, Water Available, Electricity Available
Green energy
- Energy efficient items: None
Community & HOA
Community
- Features: None
- Subdivision: Metes & Bounds
Location
- Region: Stapleton
Financial & listing details
- Price per square foot: $396/sqft
- Tax assessed value: $479,255
- Annual tax amount: $1,349
- Date on market: 8/20/2025
- Electric utility on property: Yes
- Road surface type: Asphalt
Estimated market value
Not available
Estimated sales range
Not available
Not available
Price history
Price history
| Date | Event | Price |
|---|---|---|
| 8/20/2025 | Listed for sale | $1,000,000$396/sqft |
Source: | ||
Public tax history
Public tax history
| Year | Property taxes | Tax assessment |
|---|---|---|
| 2025 | $1,349 +7.3% | $46,540 +7% |
| 2024 | $1,258 -14% | $43,500 -13.6% |
| 2023 | $1,463 | $50,320 +31.1% |
| 2022 | -- | $38,380 +8.1% |
| 2021 | $1,030 +7.2% | $35,500 +5.7% |
| 2020 | $961 -26.7% | $33,600 -25.7% |
| 2019 | $1,311 +7.4% | $45,220 +7.1% |
| 2018 | $1,221 +2.9% | $42,220 +2.8% |
| 2017 | $1,187 | $41,060 +3.7% |
| 2016 | $1,187 +3.9% | $39,580 +1.1% |
| 2015 | $1,142 +46.1% | $39,160 +41.8% |
| 2014 | $782 | $27,620 +7.7% |
| 2013 | $782 | $25,640 -1.5% |
| 2011 | -- | $26,020 +750.3% |
| 2010 | -- | $3,060 |
| 2009 | $31 | -- |
Find assessor info on the county website
BuyAbility℠ payment
Est. payment
$4,924/mo
Principal & interest
$4624
Property taxes
$300
Climate risks
Neighborhood: 36578
Nearby schools
GreatSchools rating
- 8/10Stapleton SchoolGrades: PK-6Distance: 1.6 mi
- 8/10Bay Minette Middle SchoolGrades: 7-8Distance: 10.3 mi
- 8/10Baldwin Co High SchoolGrades: 9-12Distance: 10.1 mi
Schools provided by the listing agent
- Elementary: Stapleton
- Middle: Bay Minette
- High: Baldwin
Source: GCMLS. This data may not be complete. We recommend contacting the local school district to confirm school assignments for this home.



