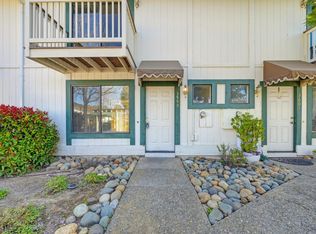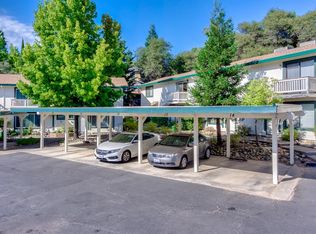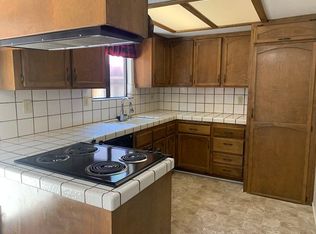Closed
$315,500
3601 Cedar Ravine Rd #14, Placerville, CA 95667
2beds
960sqft
Condominium
Built in 1980
-- sqft lot
$305,300 Zestimate®
$329/sqft
$1,995 Estimated rent
Home value
$305,300
$275,000 - $339,000
$1,995/mo
Zestimate® history
Loading...
Owner options
Explore your selling options
What's special
Experience the convenience, comfort, and low-maintenance lifestyle this adorable condo has to offer. Quiet and convenient corner unit, located near downtown main street, Marshall hospital and Lions Park. This space offers a beautifully enclosed, large rear patio perfect for entertaining or just relaxing. With a new HVAC and newer appliances, this well manicured condo offers an unbeatable opportunity for those seeking a place to call their own. Come by and see it before it's gone!
Zillow last checked: 8 hours ago
Listing updated: December 17, 2024 at 05:23pm
Listed by:
Jessica Piper DRE #02147868 916-712-4475,
GUIDE Real Estate,
Shawna Steinbrecher DRE #02125792 916-276-5115,
GUIDE Real Estate
Bought with:
Ward Greene, DRE #02110444
eXp Realty of California Inc.
Source: MetroList Services of CA,MLS#: 224110595Originating MLS: MetroList Services, Inc.
Facts & features
Interior
Bedrooms & bathrooms
- Bedrooms: 2
- Bathrooms: 2
- Full bathrooms: 1
- Partial bathrooms: 1
Primary bedroom
- Features: Balcony, Closet, Outside Access
Dining room
- Features: Formal Area
Kitchen
- Features: Tile Counters
Heating
- Central, Electric
Cooling
- Central Air
Appliances
- Included: Built-In Electric Oven, Built-In Electric Range, Free-Standing Refrigerator, Dishwasher, Disposal, Washer/Dryer Stacked, Washer/Dryer Stacked Included
- Laundry: In Kitchen
Features
- Flooring: Carpet, Laminate, Vinyl
- Has fireplace: No
- Common walls with other units/homes: End Unit
Interior area
- Total interior livable area: 960 sqft
Property
Parking
- Total spaces: 1
- Parking features: No Garage, Assigned, Covered
- Carport spaces: 1
Features
- Stories: 2
- Exterior features: Balcony, Entry Gate
- Fencing: Back Yard,Wood,Masonry
Lot
- Size: 435.60 sqft
- Features: Corner Lot, Low Maintenance
Details
- Additional structures: Shed(s), Storage
- Zoning description: Residential
- Special conditions: Standard
Construction
Type & style
- Home type: Condo
- Property subtype: Condominium
- Attached to another structure: Yes
Materials
- Wood
- Foundation: Concrete, Slab
- Roof: Composition
Condition
- Year built: 1980
Utilities & green energy
- Sewer: Public Sewer
- Water: Water District
- Utilities for property: Cable Available, Public, Internet Available
Community & neighborhood
Location
- Region: Placerville
HOA & financial
HOA
- Has HOA: Yes
- HOA fee: $350 monthly
- Amenities included: None
- Services included: Trash
Other
Other facts
- Road surface type: Asphalt
Price history
| Date | Event | Price |
|---|---|---|
| 12/17/2024 | Sold | $315,500+1.8%$329/sqft |
Source: MetroList Services of CA #224110595 Report a problem | ||
| 10/11/2024 | Pending sale | $310,000$323/sqft |
Source: MetroList Services of CA #224110595 Report a problem | ||
| 10/2/2024 | Listed for sale | $310,000$323/sqft |
Source: MetroList Services of CA #224110595 Report a problem | ||
Public tax history
Tax history is unavailable.
Neighborhood: 95667
Nearby schools
GreatSchools rating
- 7/10Sierra Elementary SchoolGrades: K-5Distance: 1 mi
- 6/10Edwin Markham Middle SchoolGrades: 6-8Distance: 2.3 mi
- 7/10El Dorado High SchoolGrades: 9-12Distance: 2.1 mi
Get a cash offer in 3 minutes
Find out how much your home could sell for in as little as 3 minutes with a no-obligation cash offer.
Estimated market value$305,300
Get a cash offer in 3 minutes
Find out how much your home could sell for in as little as 3 minutes with a no-obligation cash offer.
Estimated market value
$305,300


