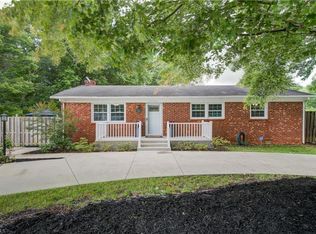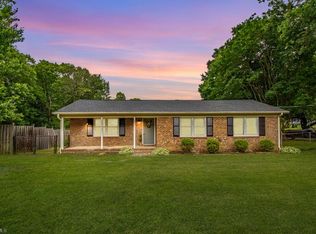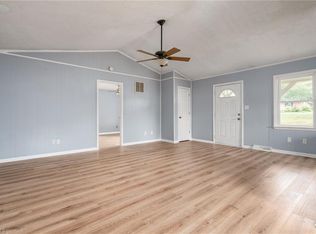Sold for $472,000 on 09/29/25
$472,000
3601 Edgefield Rd, Greensboro, NC 27409
3beds
2,797sqft
Stick/Site Built, Residential, Single Family Residence
Built in 1969
1.69 Acres Lot
$474,300 Zestimate®
$--/sqft
$2,587 Estimated rent
Home value
$474,300
$432,000 - $522,000
$2,587/mo
Zestimate® history
Loading...
Owner options
Explore your selling options
What's special
Ideal Location in the NW School District. Convenient to Winston-Salem, Greensboro, and Kernersville! Nestled on 1.69 private acres, this spacious 3-bedroom, 2-bath home offers over 2,700 square feet of comfortable living space, designed for everyday living and entertaining. The open-concept layout features a generously sized kitchen with granite countertops and dining area. The expansive great room boasts a cozy wood burning fireplace. A beautiful sunroom filled with natural light thanks to its wall of windows complete with Mini split system is great for sipping coffee. Downstairs, the partially finished basement adds an additional 700+ sq ft (not included in heated square footage), complete with a wood-burning stove—perfect for a bonus room or flex space. The basement also houses a 2-car garage, while the rear of the property features a 3-car carport and storage shed with chicken run. This home is a rare find for anyone looking for space, land, and a prime location—all in one package!
Zillow last checked: 8 hours ago
Listing updated: September 29, 2025 at 02:44pm
Listed by:
Kris Cayton 336-613-2235,
A New Dawn Realty, Inc
Bought with:
Kristi Idol, 222862
RE/MAX Preferred Properties
Source: Triad MLS,MLS#: 1183820 Originating MLS: Greensboro
Originating MLS: Greensboro
Facts & features
Interior
Bedrooms & bathrooms
- Bedrooms: 3
- Bathrooms: 3
- Full bathrooms: 2
- 1/2 bathrooms: 1
- Main level bathrooms: 1
Primary bedroom
- Level: Second
- Dimensions: 13.92 x 13.83
Bedroom 2
- Level: Second
- Dimensions: 11.58 x 10.75
Bedroom 3
- Level: Second
- Dimensions: 12.75 x 11.67
Den
- Level: Main
- Dimensions: 18.33 x 16.92
Dining room
- Level: Main
- Dimensions: 13.67 x 9.33
Entry
- Level: Main
- Dimensions: 10.92 x 10.58
Kitchen
- Level: Main
- Dimensions: 15.67 x 12.75
Living room
- Level: Main
- Dimensions: 22.25 x 13.25
Office
- Level: Main
- Dimensions: 11.75 x 10.67
Sunroom
- Level: Main
- Dimensions: 23.83 x 21.75
Heating
- Heat Pump, Multiple Systems, Electric, Natural Gas, Wood
Cooling
- Central Air
Appliances
- Included: Dishwasher, Free-Standing Range, Electric Water Heater
- Laundry: Dryer Connection, In Basement, Washer Hookup
Features
- Built-in Features, Ceiling Fan(s), Dead Bolt(s)
- Flooring: Brick, Laminate, Tile, Wood
- Basement: Unfinished, Basement, Crawl Space
- Attic: Partially Floored,Pull Down Stairs
- Number of fireplaces: 2
- Fireplace features: Basement, Den
Interior area
- Total structure area: 4,103
- Total interior livable area: 2,797 sqft
- Finished area above ground: 2,797
Property
Parking
- Total spaces: 5
- Parking features: Carport, Driveway, Garage, Paved, Circular Driveway, Basement, Detached Carport
- Attached garage spaces: 5
- Has carport: Yes
- Has uncovered spaces: Yes
Features
- Levels: Two
- Stories: 2
- Patio & porch: Porch
- Exterior features: Garden
- Pool features: None
- Fencing: None
Lot
- Size: 1.69 Acres
- Dimensions: 113 x 441 x 170 x 178 x 303
- Features: Cleared, Not in Flood Zone
Details
- Additional structures: Storage
- Parcel number: 0167279
- Zoning: AG
- Special conditions: Owner Sale
- Other equipment: Intercom
Construction
Type & style
- Home type: SingleFamily
- Architectural style: Traditional
- Property subtype: Stick/Site Built, Residential, Single Family Residence
Materials
- Brick, Vinyl Siding
Condition
- Year built: 1969
Utilities & green energy
- Sewer: Septic Tank
- Water: Private, Well
Community & neighborhood
Location
- Region: Greensboro
Other
Other facts
- Listing agreement: Exclusive Right To Sell
- Listing terms: Cash,Conventional
Price history
| Date | Event | Price |
|---|---|---|
| 9/29/2025 | Sold | $472,000-3.3% |
Source: | ||
| 8/18/2025 | Pending sale | $488,000 |
Source: | ||
| 7/28/2025 | Price change | $488,000-1.4% |
Source: | ||
| 7/10/2025 | Price change | $494,900-1% |
Source: | ||
| 6/20/2025 | Listed for sale | $499,900+36% |
Source: | ||
Public tax history
| Year | Property taxes | Tax assessment |
|---|---|---|
| 2025 | $3,131 | $367,000 |
| 2024 | $3,131 +3% | $367,000 |
| 2023 | $3,040 | $367,000 |
Find assessor info on the county website
Neighborhood: 27409
Nearby schools
GreatSchools rating
- 6/10Colfax Elementary SchoolGrades: PK-5Distance: 3.8 mi
- 8/10Northwest Guilford Middle SchoolGrades: 6-8Distance: 0.9 mi
- 9/10Northwest Guilford High SchoolGrades: 9-12Distance: 0.8 mi
Schools provided by the listing agent
- Elementary: Colfax
- Middle: Northwest Guilford
- High: Northwest
Source: Triad MLS. This data may not be complete. We recommend contacting the local school district to confirm school assignments for this home.
Get a cash offer in 3 minutes
Find out how much your home could sell for in as little as 3 minutes with a no-obligation cash offer.
Estimated market value
$474,300
Get a cash offer in 3 minutes
Find out how much your home could sell for in as little as 3 minutes with a no-obligation cash offer.
Estimated market value
$474,300


