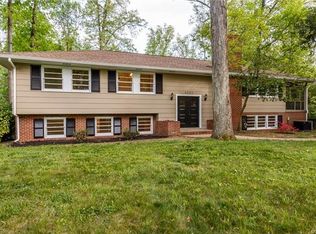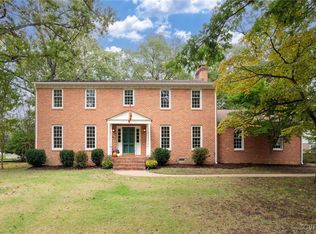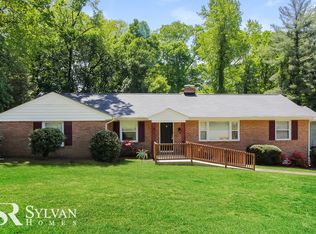N CHESTERFIELD, ONLINE REAL ESTATE AUCTION! BY ORDER OF LIVING ESTATE POA - BIDDING STARTS AT: $175,000 List price is the minimum opening bid only. High bid at auction will determine the purchase contract price! Ready-to-Move-In Custom W.S.Carnes Brick Ranch Home, 4080sf+/- with Walk-Out Basement, 3 Bedrooms, 2.5 Baths, .54acre+/- (per tax record). HOME FEATURES: Large Living Rm, Dining Rm, Eat-In-Kitchen, Family Rm/Den w/ Fireplace. 3 Bedrooms & 2.5 Baths (Master Bedroom w/ Private Bath), Large Paneled Rec Rm, Large Workshop/Laundry, 2.5 Car Attchd Garage. General Information Remarks/Disclaimer Note: **THIS HOME SELLING BY AUCTION, AS IS** Highly desirable & convenient location, Close to Meadowbrook CC, Falling Creek Reservoir, James River Marine Terminal, Meadowbrook HS, Falling Creek MS, and Falling Creek Elementary, with quick access to Chippenham Pkwy, Rt 1/301, I-95 & & I-288 & I-295, and numerous business centers, & much more! Compare area homes selling in a much higher range ($250k-$320k). A great opportunity for a home owner, family, or for insightful investor/renovator. BE HIGH BIDDER & WIN! SALE #1300 All bidding online only, no pre-auction offers accepted.
This property is off market, which means it's not currently listed for sale or rent on Zillow. This may be different from what's available on other websites or public sources.


