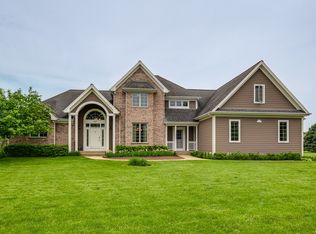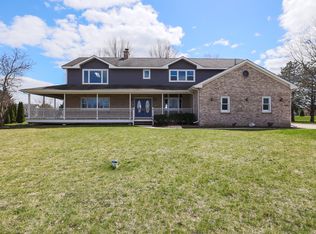**Multiple Offers received. Highest and best due by Sunday 11/1/2020 at 12:00 noon. All offers must be complete with disclosures and current approval letter. Please state address in subject line with your offer. Reward yourself with this one owner loved custom ranch home perfectly placed on cul de sac lot! Beautifully designed from the moment you enter the welcoming foyer with panoramic views of family room, dining room and kitchen. Rich, gleaming hardwood flooring in elegant formal dinning room with tray ceiling & up lighting. Family room boasts wood burning fireplace with gas log lighter, and serene views of a backyard oasis & open field. Gourmet kitchen is a cook's delight with custom cabinetry, granite counters, new double oven 8/2020, new microwave 8/2020, stainless refrigerator 2018, newer LG dishwasher. Walk in pantry, center prep island with pendant lighting, plus recessed lights, soffit & under cabinet lighting, too. Adjacent breakfast area makes family meal times a breeze! Convenient laundry room off garage has newer flooring, washer/dryer, laundry folding counter & upper cabinet storage, plus access to relaxing three season room. Upscale master suite has gorgeous view of backyard, plenty of recessed lighting, plus master bath with luxury tub, separate shower, walk in closet and dual vanity sinks. Two additional bedrooms are flooded with light by beautiful windows complimented by rich millwork and great closet space. Full bath has newer vanity 2017, skylight, & custom ceramic tiled walls. Full finished English basement is a great place to retreat and entertain! Custom bar, great layout for pool table, play room with custom shelves, office nook and second family room. Spoil your guests with an additional bedroom and full bath. Plenty of storage remains in the walk in storage area with newer Goodman furnace 2016, central air 2018, high efficiency water heater, & pre wired for portable generator! Side load three car garage has epoxy floor finish & ample storage for yard equipment! Your backyard haven awaits you with 18x33 above ground heated pool with composite decking, gorgeous brick paver patio and walk way. New roof 2018 with upgraded shingles, exterior stained 2014 Extensive landscape and hardscape compliment this quality home. This is the perfect home for year round enjoyment & entertainment! No home sale contingency offers please. HOA is self managed. Fences must be approved by HOA. Pool table and billiards light remain as do counter stools to bar.
This property is off market, which means it's not currently listed for sale or rent on Zillow. This may be different from what's available on other websites or public sources.


