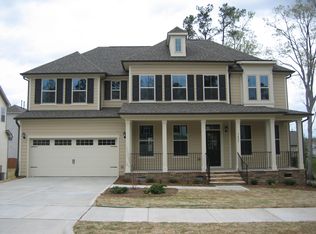Sold for $705,000
$705,000
3601 Greenville Loop Rd, Wake Forest, NC 27587
5beds
4,006sqft
Single Family Residence, Residential
Built in 2016
0.27 Acres Lot
$685,900 Zestimate®
$176/sqft
$3,350 Estimated rent
Home value
$685,900
$652,000 - $720,000
$3,350/mo
Zestimate® history
Loading...
Owner options
Explore your selling options
What's special
Lovely, well-maintained home in the heart of Wake Forest. The magnificent foyer opens up into a spacious floor plan boasting with wainscoting, coffered ceilings, crown molding and recessed lighting. A bedroom and full bathroom are located on the main level, perfect for guests. There is a large mudroom with a sink, right off the garage for storage. Bright, chef's kitchen featuring double ovens and a butler's pantry for ample storage and functionality. Gorgeous see-through stone fireplace in the great room and sunroom gives this space a cozy feel. Upstairs, you will find a large loft and a laundry room with tons of storage. Relax in the large primary bedroom or in the oversized shower and tub. All bedrooms have walk-in closets for even more storage. Beautiful outdoor space features large patio with covered area and lighting - perfect for enjoying warm summer evening gatherings. Fire up the BBQ!
Zillow last checked: 8 hours ago
Listing updated: October 28, 2025 at 12:21am
Listed by:
Matt Perry 919-818-7016,
Keller Williams Elite Realty
Bought with:
Kimberly Finch Dixon, 165189
DASH Carolina
Source: Doorify MLS,MLS#: 10030592
Facts & features
Interior
Bedrooms & bathrooms
- Bedrooms: 5
- Bathrooms: 4
- Full bathrooms: 4
Heating
- Central, Fireplace(s), Natural Gas, Zoned, Other
Cooling
- Ceiling Fan(s), Central Air, Dual, Gas, Multi Units, Zoned
Appliances
- Included: Built-In Gas Oven, Built-In Gas Range, Dishwasher, Disposal, Double Oven, Electric Water Heater, Exhaust Fan, Microwave, Stainless Steel Appliance(s)
- Laundry: Electric Dryer Hookup, Upper Level
Features
- Pantry, Coffered Ceiling(s), Granite Counters, Walk-In Closet(s)
- Flooring: Carpet, Ceramic Tile, Hardwood
- Windows: Blinds, Double Pane Windows, Insulated Windows
- Number of fireplaces: 1
- Common walls with other units/homes: No Common Walls
Interior area
- Total structure area: 4,006
- Total interior livable area: 4,006 sqft
- Finished area above ground: 4,006
- Finished area below ground: 0
Property
Parking
- Total spaces: 2
- Parking features: Garage
- Attached garage spaces: 2
Features
- Levels: Two
- Stories: 2
- Patio & porch: Deck, Patio, Porch
- Exterior features: Fenced Yard, Rain Gutters
- Pool features: Community
- Fencing: Back Yard, Fenced, Gate, See Remarks
- Has view: Yes
Lot
- Size: 0.27 Acres
- Features: Corner Lot, Landscaped
Details
- Additional structures: Gazebo
- Parcel number: 1748551561
- Special conditions: Standard
Construction
Type & style
- Home type: SingleFamily
- Architectural style: Contemporary
- Property subtype: Single Family Residence, Residential
Materials
- Aluminum Siding, Attic/Crawl Hatchway(s) Insulated, Blown-In Insulation, Lap Siding, Stone Veneer
- Foundation: Block, Other
- Roof: Metal, Shingle
Condition
- New construction: No
- Year built: 2016
Utilities & green energy
- Sewer: Public Sewer
- Water: Public
- Utilities for property: Cable Available, Cable Connected, Electricity Connected, Phone Connected, Sewer Connected, Water Connected
Community & neighborhood
Community
- Community features: Clubhouse, Playground, Pool, Street Lights, Tennis Court(s)
Location
- Region: Wake Forest
- Subdivision: Stonegate
HOA & financial
HOA
- Has HOA: Yes
- HOA fee: $75 monthly
- Services included: Unknown
Price history
| Date | Event | Price |
|---|---|---|
| 7/12/2024 | Sold | $705,000-1.4%$176/sqft |
Source: | ||
| 6/12/2024 | Pending sale | $714,900$178/sqft |
Source: | ||
| 5/20/2024 | Listed for sale | $714,900+53.8%$178/sqft |
Source: | ||
| 8/8/2020 | Listing removed | $464,900$116/sqft |
Source: Allen Tate/Wake Forest #2328306 Report a problem | ||
| 8/8/2020 | Listed for sale | $464,900$116/sqft |
Source: Allen Tate/Wake Forest #2328306 Report a problem | ||
Public tax history
| Year | Property taxes | Tax assessment |
|---|---|---|
| 2025 | $6,113 +5.1% | $650,163 +4.8% |
| 2024 | $5,814 +24.6% | $620,634 +55.2% |
| 2023 | $4,668 +4.2% | $399,972 |
Find assessor info on the county website
Neighborhood: 27587
Nearby schools
GreatSchools rating
- 4/10Harris Creek ElementaryGrades: PK-5Distance: 2.4 mi
- 9/10Rolesville Middle SchoolGrades: 6-8Distance: 1.8 mi
- 7/10Heritage High SchoolGrades: 9-12Distance: 2.3 mi
Schools provided by the listing agent
- Elementary: Wake - Harris Creek
- Middle: Wake - Rolesville
- High: Wake - Heritage
Source: Doorify MLS. This data may not be complete. We recommend contacting the local school district to confirm school assignments for this home.
Get a cash offer in 3 minutes
Find out how much your home could sell for in as little as 3 minutes with a no-obligation cash offer.
Estimated market value$685,900
Get a cash offer in 3 minutes
Find out how much your home could sell for in as little as 3 minutes with a no-obligation cash offer.
Estimated market value
$685,900
