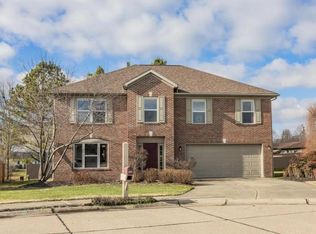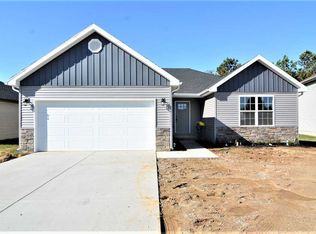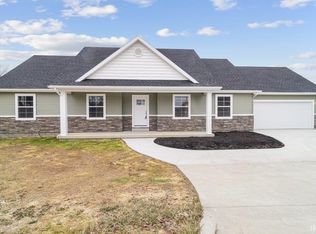Charming Country Home on a Full Acre – North Side Gem! Welcome to this adorable country retreat on a spacious 1-acre corner lot! Enjoy the brand-new deck, added last summer, perfect for relaxing or entertaining with beautiful views of the open backyard. Inside, you’ll find an over-sized living room with warm laminate wood flooring and a bright country kitchen that comes with all appliances. The kitchen opens into a sunny dining room filled with natural light from surrounding windows. Washer and dryer are also included, making this home move-in ready! The recently waterproofed basement is ready to be finished into a family or rec room and features a cozy wood-burning stove. Major updates include a new furnace and central air (within the last 3 years) and a 1-year-old water heater. Both bedrooms feature original hardwood floors, and there’s a walk-up attic offering additional storage space. Outside, there’s an over-sized 1-car detached garage and two large yard barns for additional storage, workshop space, or hobbies. A riding lawn mower is also included, making it easy to care for the spacious yard. Conveniently located near Farm 57, enjoy easy access to food, entertainment, and local events just around the corner. Most windows have been updated, and the home is move-in ready with immediate possession available!
This property is off market, which means it's not currently listed for sale or rent on Zillow. This may be different from what's available on other websites or public sources.



