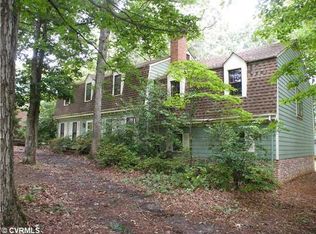Sold for $430,000
$430,000
3601 Kiefer Rd, Chester, VA 23831
4beds
2,782sqft
Single Family Residence
Built in 1972
0.44 Acres Lot
$445,600 Zestimate®
$155/sqft
$2,641 Estimated rent
Home value
$445,600
$419,000 - $472,000
$2,641/mo
Zestimate® history
Loading...
Owner options
Explore your selling options
What's special
Sophisticated split-foyer home in Chester close to EVERYTHING. This home has the perfect blend of private space and open space with living room, large eat-in kitchen morning room and screened treehouse deck on the second level along with 3 bedrooms and a full bath. The lower level has the primary bedroom with very large sitting area and massive walk in closet along with a large family room with fireplace and a closet (could be 5th bedroom if you need that). The laundry/utility area is on this level as well as another full bath. There are entertaining areas inside and out. The partially covered patio on the ground level has access from the primary or from the back entry through the utility area. The hardwood and porcelain tile floors are perfect for easy cleaning and maintenance eliminating concerns about carpet dust. This is a corner lot at the end of the street so no through traffic and lots of parking at the end of the street. This home has been lovingly cared for and is just waiting for its new owners to put their touch on it. Don't wait, make your showing appointment NOW.
Zillow last checked: 8 hours ago
Listing updated: March 13, 2025 at 12:57pm
Listed by:
Joyce Navary 804-943-8921,
Weichert Brockwell & Associate
Bought with:
Crystal Wright, 0225226340
Century 21 Colonial Realty
Source: CVRMLS,MLS#: 2406245 Originating MLS: Central Virginia Regional MLS
Originating MLS: Central Virginia Regional MLS
Facts & features
Interior
Bedrooms & bathrooms
- Bedrooms: 4
- Bathrooms: 2
- Full bathrooms: 2
Primary bedroom
- Description: porcelain tile,sitting area,wic,access patio,fans
- Level: First
- Dimensions: 24.11 x 14.3
Bedroom 2
- Description: hardwood flr, fan
- Level: Second
- Dimensions: 14.6 x 12.11
Bedroom 3
- Description: hardwood flr, fan
- Level: Second
- Dimensions: 13.11 x 12.11
Bedroom 4
- Description: hardwood flr, fan
- Level: Second
- Dimensions: 13.11 x 11.8
Dining room
- Description: tile flr, doors to morning room
- Level: Second
- Dimensions: 12.4 x 11.2
Family room
- Description: porcelain tile, fp, fan, closet
- Level: First
- Dimensions: 24.9 x 12.3
Other
- Description: Tub & Shower
- Level: First
Other
- Description: Tub & Shower
- Level: Second
Kitchen
- Description: tile flr, skylite, custon cabinets, granite
- Level: Second
- Dimensions: 11.5 x 11.2
Laundry
- Description: porcelain tile
- Level: First
- Dimensions: 9.11 x 8.6
Living room
- Description: Hardwood floors
- Level: Second
- Dimensions: 17.3 x 13.2
Sitting room
- Description: tile flr, vaulted ceiling, fan, door/covered deck
- Level: Second
- Dimensions: 16.11 x 14.3
Heating
- Forced Air, Oil
Cooling
- Central Air, Electric
Appliances
- Included: Dryer, Dishwasher, Exhaust Fan, Electric Cooking, Electric Water Heater, Ice Maker, Microwave, Oven, Refrigerator, Stove, Washer
Features
- Bedroom on Main Level, Ceiling Fan(s), Double Vanity, Eat-in Kitchen, French Door(s)/Atrium Door(s), Fireplace, Granite Counters, High Speed Internet, Bath in Primary Bedroom, Skylights, Cable TV, Wired for Data, Walk-In Closet(s)
- Flooring: Tile, Wood
- Doors: French Doors, Insulated Doors
- Windows: Skylight(s), Thermal Windows
- Has basement: No
- Attic: Pull Down Stairs
- Number of fireplaces: 1
- Fireplace features: Masonry, Wood Burning, Insert
Interior area
- Total interior livable area: 2,782 sqft
- Finished area above ground: 2,782
Property
Parking
- Parking features: Driveway, Off Street, Paved
- Has uncovered spaces: Yes
Features
- Levels: Two,Multi/Split
- Stories: 2
- Patio & porch: Patio, Screened, Deck
- Exterior features: Deck, Out Building(s), Paved Driveway
- Pool features: None
- Fencing: None
Lot
- Size: 0.44 Acres
- Features: Corner Lot, Dead End, Sloped, Wooded
- Topography: Sloping
Details
- Additional structures: Outbuilding
- Parcel number: 791658955600000
- Zoning description: R7
Construction
Type & style
- Home type: SingleFamily
- Architectural style: Split-Foyer
- Property subtype: Single Family Residence
Materials
- Brick, Block, Drywall, Frame, Vinyl Siding
Condition
- Resale
- New construction: No
- Year built: 1972
Utilities & green energy
- Sewer: Septic Tank
- Water: Public
Community & neighborhood
Security
- Security features: Smoke Detector(s)
Community
- Community features: Street Lights
Location
- Region: Chester
- Subdivision: Trueheart Heights
Other
Other facts
- Ownership: Individuals
- Ownership type: Sole Proprietor
- Road surface type: Graded
Price history
| Date | Event | Price |
|---|---|---|
| 6/7/2024 | Sold | $430,000-4.4%$155/sqft |
Source: | ||
| 4/10/2024 | Pending sale | $450,000$162/sqft |
Source: | ||
| 3/14/2024 | Listed for sale | $450,000+298.2%$162/sqft |
Source: | ||
| 3/2/1998 | Sold | $113,000$41/sqft |
Source: Public Record Report a problem | ||
Public tax history
| Year | Property taxes | Tax assessment |
|---|---|---|
| 2025 | $3,507 +20.8% | $394,000 +22.1% |
| 2024 | $2,903 +4.9% | $322,600 +6.1% |
| 2023 | $2,767 +1.1% | $304,100 +2.3% |
Find assessor info on the county website
Neighborhood: 23831
Nearby schools
GreatSchools rating
- 5/10C E Curtis Elementary SchoolGrades: PK-5Distance: 0.3 mi
- 5/10Elizabeth Davis Middle SchoolGrades: 6-8Distance: 5.6 mi
- 4/10Thomas Dale High SchoolGrades: 9-12Distance: 0.3 mi
Schools provided by the listing agent
- Elementary: Curtis
- Middle: Elizabeth Davis
- High: Thomas Dale
Source: CVRMLS. This data may not be complete. We recommend contacting the local school district to confirm school assignments for this home.
Get a cash offer in 3 minutes
Find out how much your home could sell for in as little as 3 minutes with a no-obligation cash offer.
Estimated market value$445,600
Get a cash offer in 3 minutes
Find out how much your home could sell for in as little as 3 minutes with a no-obligation cash offer.
Estimated market value
$445,600
