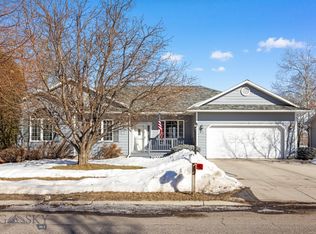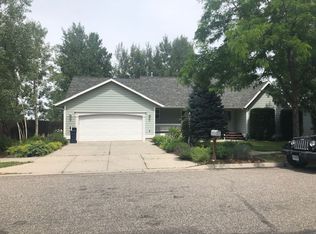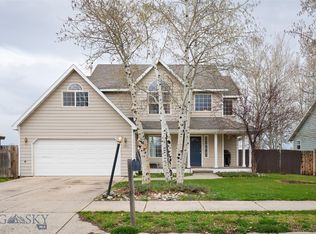Sold
Price Unknown
3601 Ravalli St, Bozeman, MT 59718
4beds
1,565sqft
Single Family Residence
Built in 1997
6,708.24 Square Feet Lot
$582,700 Zestimate®
$--/sqft
$2,680 Estimated rent
Home value
$582,700
$536,000 - $635,000
$2,680/mo
Zestimate® history
Loading...
Owner options
Explore your selling options
What's special
4-Bedroom Home with Mountain Views, Walkability & Main-Floor Primary Suite
This beautiful 4-bedroom, 2.5-bath, two-story single-family home offers comfort, style, and unbeatable location. Tucked behind an elementary school with gorgeous mountain views.
Inside, you’ll find a bright and spacious layout with the primary suite conveniently located on the main floor, featuring a private bath. The kitchen is a standout with upgraded finishes, including a stunning cast iron Kohler farmhouse sink. Enjoy the evenings by a wood burning stove in the inviting living room.
Upstairs, three additional bedrooms offer flexible space for family, guests, or a home office. Room to park an RV. The open-concept living area flows seamlessly to a fenced backyard with plenty of room to relax and enjoy the mountain scenery. Come see why this is one of the Bozeman's most desirable neighborhoods!
Seller is a licensed real estate agent in the state of Montana.
Zillow last checked: 8 hours ago
Listing updated: September 17, 2025 at 08:36pm
Listed by:
Noelle Carpenter 406-672-7704,
eXp Realty, LLC
Bought with:
Joseph Hancock, RBS-46756
Keller Williams Montana Realty
Source: Big Sky Country MLS,MLS#: 403542Originating MLS: Big Sky Country MLS
Facts & features
Interior
Bedrooms & bathrooms
- Bedrooms: 4
- Bathrooms: 3
- Full bathrooms: 2
- 1/2 bathrooms: 1
Heating
- Forced Air
Cooling
- Ceiling Fan(s)
Appliances
- Included: Built-In Oven, Cooktop, Dryer, Dishwasher, Freezer, Microwave, Range, Refrigerator, Washer
Features
- Vaulted Ceiling(s), Wood Burning Stove, Main Level Primary
- Flooring: Partially Carpeted, Plank, Vinyl
- Has fireplace: Yes
- Fireplace features: Wood Burning Stove
Interior area
- Total structure area: 1,565
- Total interior livable area: 1,565 sqft
- Finished area above ground: 1,565
Property
Parking
- Total spaces: 2
- Parking features: Attached, Garage
- Attached garage spaces: 2
Features
- Levels: Two
- Stories: 2
- Patio & porch: Deck, Porch
- Has view: Yes
- View description: Mountain(s)
- Waterfront features: None
Lot
- Size: 6,708 sqft
Details
- Additional structures: Shed(s)
- Parcel number: RGG32406
- Zoning description: R3 - Residential Medium Density
- Special conditions: Standard
Construction
Type & style
- Home type: SingleFamily
- Property subtype: Single Family Residence
Materials
- Hardboard
- Roof: Asphalt
Condition
- New construction: No
- Year built: 1997
Utilities & green energy
- Sewer: Public Sewer
- Water: Public
- Utilities for property: Electricity Available, Natural Gas Available, Sewer Available, Water Available
Community & neighborhood
Security
- Security features: Carbon Monoxide Detector(s), Heat Detector, Smoke Detector(s)
Location
- Region: Bozeman
- Subdivision: Valley Creek
HOA & financial
HOA
- Has HOA: No
Other financial information
- Total actual rent: 3600
Other
Other facts
- Listing terms: Cash,3rd Party Financing
- Ownership: Full
Price history
| Date | Event | Price |
|---|---|---|
| 9/17/2025 | Sold | -- |
Source: Big Sky Country MLS #403542 Report a problem | ||
| 8/18/2025 | Pending sale | $600,000$383/sqft |
Source: Big Sky Country MLS #403542 Report a problem | ||
| 8/11/2025 | Price change | $600,000-1.6%$383/sqft |
Source: Big Sky Country MLS #403542 Report a problem | ||
| 8/2/2025 | Listed for sale | $610,000$390/sqft |
Source: Big Sky Country MLS #403542 Report a problem | ||
| 7/25/2025 | Listing removed | $610,000$390/sqft |
Source: Big Sky Country MLS #403542 Report a problem | ||
Public tax history
| Year | Property taxes | Tax assessment |
|---|---|---|
| 2025 | $2,936 -23.6% | $601,700 +7.4% |
| 2024 | $3,841 +6.7% | $560,300 |
| 2023 | $3,600 +18.3% | $560,300 +54.8% |
Find assessor info on the county website
Neighborhood: 59718
Nearby schools
GreatSchools rating
- 7/10Hyalite Elementary SchoolGrades: PK-5Distance: 0.1 mi
- 8/10Sacajawea Middle SchoolGrades: 6-8Distance: 2.9 mi
- NAGallatin High SchoolGrades: 9-12Distance: 1.2 mi


