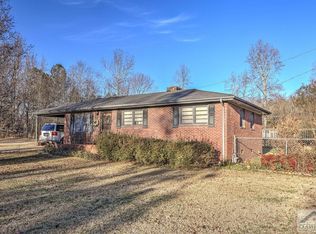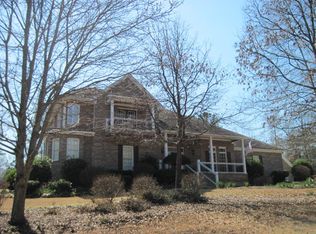Closed
$415,900
3601 Spratlin Mill Rd, Hull, GA 30646
4beds
2,784sqft
Single Family Residence
Built in 2022
0.9 Acres Lot
$417,100 Zestimate®
$149/sqft
$3,596 Estimated rent
Home value
$417,100
Estimated sales range
Not available
$3,596/mo
Zestimate® history
Loading...
Owner options
Explore your selling options
What's special
Nearly new custom home on one acre, only 15 minutes to downtown Athens! No HOA. 4 bedrooms and 2 1/2 bath with primary suite on the main level. Open floor plan perfect for entertaining family and friends. Kitchen features giant eat in island, granite counters, stainless appliances and walk in pantry. Coffee bar/butlers pantry off kitchen. Separate formal dining room. Vaulted family room includes fireplace with gas starter, built in storage bench, cedar shelving and mantle and access to screened back porch. Primary suite on main level has vaulted ceiling, bathroom with tile flooring and oversized tile shower, double vanity with granite top and walk in closet. Upstairs you will find three additional bedrooms and one full bathroom. LVP flooring throughout (no carpet). 220v in garage for EV charging. Madison County water and a drilled well on the property. On a mostly cleared level lot, conveniently located less than 5 minutes to shopping and the loop.
Zillow last checked: 8 hours ago
Listing updated: August 23, 2024 at 12:47pm
Listed by:
Amy Husfeld 678-779-6600,
HomeSmart
Bought with:
Haley Smith Herbert, 394739
RE/MAX Signature
Source: GAMLS,MLS#: 10321177
Facts & features
Interior
Bedrooms & bathrooms
- Bedrooms: 4
- Bathrooms: 3
- Full bathrooms: 2
- 1/2 bathrooms: 1
- Main level bathrooms: 1
- Main level bedrooms: 1
Dining room
- Features: Seats 12+, Separate Room
Kitchen
- Features: Kitchen Island, Solid Surface Counters, Walk-in Pantry
Heating
- Central, Heat Pump, Zoned
Cooling
- Ceiling Fan(s), Central Air, Heat Pump, Zoned
Appliances
- Included: Dishwasher, Disposal, Electric Water Heater, Microwave, Oven/Range (Combo), Stainless Steel Appliance(s)
- Laundry: Mud Room
Features
- Double Vanity, High Ceilings, Master On Main Level, Tile Bath, Entrance Foyer, Vaulted Ceiling(s), Walk-In Closet(s)
- Flooring: Other, Tile
- Basement: None
- Attic: Pull Down Stairs
- Number of fireplaces: 1
- Fireplace features: Factory Built, Family Room, Gas Starter
Interior area
- Total structure area: 2,784
- Total interior livable area: 2,784 sqft
- Finished area above ground: 2,784
- Finished area below ground: 0
Property
Parking
- Parking features: Attached, Garage, Garage Door Opener, Kitchen Level, Side/Rear Entrance
- Has attached garage: Yes
Features
- Levels: Two
- Stories: 2
Lot
- Size: 0.90 Acres
- Features: Level, Open Lot
- Residential vegetation: Cleared, Grassed, Partially Wooded
Details
- Parcel number: 0032 081
- Special conditions: Agent/Seller Relationship
Construction
Type & style
- Home type: SingleFamily
- Architectural style: Craftsman,Traditional
- Property subtype: Single Family Residence
Materials
- Brick, Concrete, Other
- Foundation: Slab
- Roof: Composition
Condition
- Resale
- New construction: No
- Year built: 2022
Utilities & green energy
- Sewer: Septic Tank
- Water: Public
- Utilities for property: Cable Available, Electricity Available, High Speed Internet, Phone Available, Propane, Underground Utilities, Water Available
Community & neighborhood
Community
- Community features: None
Location
- Region: Hull
- Subdivision: None
Other
Other facts
- Listing agreement: Exclusive Right To Sell
- Listing terms: Cash,Conventional,FHA,USDA Loan,VA Loan
Price history
| Date | Event | Price |
|---|---|---|
| 8/22/2024 | Sold | $415,900-1%$149/sqft |
Source: | ||
| 7/26/2024 | Contingent | $419,900$151/sqft |
Source: | ||
| 7/26/2024 | Pending sale | $419,900$151/sqft |
Source: | ||
| 6/18/2024 | Listed for sale | $419,900+899.8%$151/sqft |
Source: | ||
| 1/17/2022 | Sold | $42,000$15/sqft |
Source: Public Record Report a problem | ||
Public tax history
| Year | Property taxes | Tax assessment |
|---|---|---|
| 2024 | $4,246 +5.4% | $167,098 +8% |
| 2023 | $4,027 +2630.1% | $154,732 +2793.3% |
| 2022 | $148 -9.2% | $5,348 +0.5% |
Find assessor info on the county website
Neighborhood: 30646
Nearby schools
GreatSchools rating
- 5/10Hull-Sanford Elementary SchoolGrades: K-5Distance: 2.4 mi
- 4/10Madison County Middle SchoolGrades: 6-8Distance: 8.7 mi
- 7/10Madison County High SchoolGrades: 9-12Distance: 8 mi
Schools provided by the listing agent
- Elementary: Hull Sanford
- Middle: Madison County
- High: Madison County
Source: GAMLS. This data may not be complete. We recommend contacting the local school district to confirm school assignments for this home.
Get pre-qualified for a loan
At Zillow Home Loans, we can pre-qualify you in as little as 5 minutes with no impact to your credit score.An equal housing lender. NMLS #10287.

