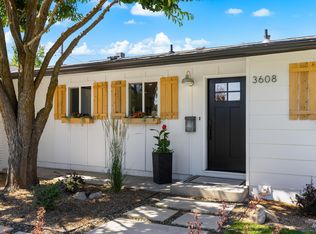Sold
Price Unknown
3601 W Clement Rd, Boise, ID 83704
5beds
3baths
2,722sqft
Single Family Residence
Built in 1958
0.42 Acres Lot
$676,300 Zestimate®
$--/sqft
$3,404 Estimated rent
Home value
$676,300
$629,000 - $724,000
$3,404/mo
Zestimate® history
Loading...
Owner options
Explore your selling options
What's special
Location, Location, Location! No rear neighbor and No HOA. Step into mid-century modern living with this well-maintained home on nearly half an acre. It features new carpet, quartz countertops, completely remodeled master bathroom, and updated secondary bathrooms. The thoughtful layout includes main-level living with primary bedroom, two additional bedrooms, office and two fireplaces. The finished basement adds versatility with a large bonus room and two more bedrooms, ideal for guests, multi generational living, or a home office setup. Outside, the property offers a spacious lot with mature shade trees, fruit trees, grapes, productive garden space, chicken coop, and a convenient storage shed. Side yard has plenty of room for parking an RV. Homes in this neighborhood rarely come up, and when they do, they don't last long! Don’t miss your chance to call this mid-century gem your home. All this in the heart of Boise.
Zillow last checked: 8 hours ago
Listing updated: September 24, 2025 at 06:10pm
Listed by:
Denise Abmont 208-789-4320,
Amherst Madison,
Jack Sanchez 818-326-0216,
Amherst Madison
Bought with:
Kevin Hanigan
Red Pheasant Realty
Source: IMLS,MLS#: 98959343
Facts & features
Interior
Bedrooms & bathrooms
- Bedrooms: 5
- Bathrooms: 3
- Main level bathrooms: 3
- Main level bedrooms: 3
Primary bedroom
- Level: Main
Bedroom 2
- Level: Main
Bedroom 3
- Level: Main
Bedroom 4
- Level: Lower
Bedroom 5
- Level: Lower
Family room
- Level: Main
Kitchen
- Level: Main
Living room
- Level: Main
Heating
- Forced Air, Natural Gas
Cooling
- Central Air
Appliances
- Included: Gas Water Heater, Dishwasher, Disposal, Microwave, Oven/Range Freestanding, Refrigerator
Features
- Bath-Master, Bed-Master Main Level, Family Room, Great Room, Rec/Bonus, Double Vanity, Breakfast Bar, Kitchen Island, Quartz Counters, Number of Baths Main Level: 3, Bonus Room Level: Down
- Flooring: Hardwood, Tile, Carpet
- Has basement: No
- Number of fireplaces: 2
- Fireplace features: Two
Interior area
- Total structure area: 2,722
- Total interior livable area: 2,722 sqft
- Finished area above ground: 1,986
- Finished area below ground: 736
Property
Parking
- Total spaces: 2
- Parking features: Attached, RV Access/Parking
- Attached garage spaces: 2
Features
- Levels: Single with Below Grade
- Fencing: Full
Lot
- Size: 0.42 Acres
- Features: 10000 SF - .49 AC, Near Public Transit, Garden, Chickens, Auto Sprinkler System, Full Sprinkler System
Details
- Additional structures: Shed(s)
- Parcel number: R9322750920
Construction
Type & style
- Home type: SingleFamily
- Property subtype: Single Family Residence
Materials
- Brick, HardiPlank Type
- Roof: Composition
Condition
- Year built: 1958
Utilities & green energy
- Water: Public
- Utilities for property: Sewer Connected, Broadband Internet
Community & neighborhood
Location
- Region: Boise
- Subdivision: West Moreland
Other
Other facts
- Listing terms: Cash,Conventional,1031 Exchange,FHA,VA Loan
- Ownership: Fee Simple
Price history
Price history is unavailable.
Public tax history
| Year | Property taxes | Tax assessment |
|---|---|---|
| 2025 | $3,814 -3.8% | $573,800 +5.2% |
| 2024 | $3,963 -11.6% | $545,300 +1% |
| 2023 | $4,485 +12% | $540,000 -15.9% |
Find assessor info on the county website
Neighborhood: West Bench
Nearby schools
GreatSchools rating
- 5/10Mountain View Elementary SchoolGrades: PK-6Distance: 0.1 mi
- 3/10Fairmont Junior High SchoolGrades: 7-9Distance: 1 mi
- 5/10Capital Senior High SchoolGrades: 9-12Distance: 0.8 mi
Schools provided by the listing agent
- Elementary: Mountain View
- Middle: Fairmont
- High: Capital
- District: Boise School District #1
Source: IMLS. This data may not be complete. We recommend contacting the local school district to confirm school assignments for this home.
