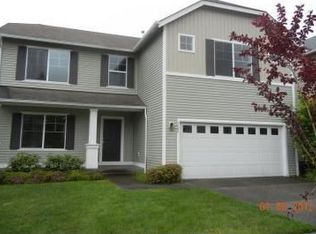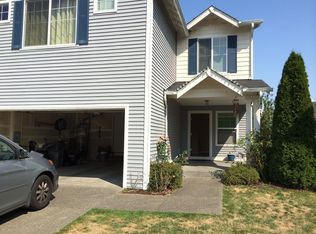Beautiful like new home located on a quiet dead end street on a great corner lot. This fantastic floor plan features an open kitchen and living room designed for the modern family. The bright open kitchen has beautiful cabinetry, plenty of counter space and stainless steel appliances. Eating area off the kitchen and opens to a fully fenced yard with patio and also opens to a family room with nice cozy gas fireplace. Also on the main level you'll find a very large laundry room with full sized front loading washer and dryer, formal living room, half bath and two car garage. On the second floor enter a large open loft. The master suite with sitting room, gas fireplace, two walk in closets, attached bath with two sinks, soaking tub and separate shower. The other two bedrooms are also quite roomy with generous closet space. TENANT SERVICES: *Professionally Managed *24 Hr. Maintenance *On-line rent payment available. For more details on this rental home and all our available rentals please visit our website at www.tsquaremanagement.com, email us at rentals@tsquaremanagement.com or call us at 425-485-1800. Available May 15, 2015
This property is off market, which means it's not currently listed for sale or rent on Zillow. This may be different from what's available on other websites or public sources.

