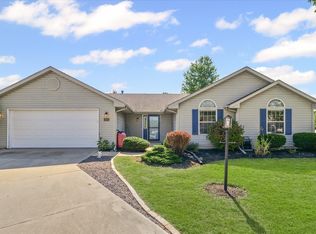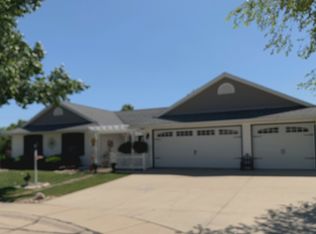Closed
$285,000
3602 Brook Ridge Cir, Champaign, IL 61822
3beds
1,591sqft
Single Family Residence
Built in 1998
9,147.6 Square Feet Lot
$304,800 Zestimate®
$179/sqft
$2,371 Estimated rent
Home value
$304,800
$271,000 - $341,000
$2,371/mo
Zestimate® history
Loading...
Owner options
Explore your selling options
What's special
You'll love this 1-story home on a cul-de-sac in Glenshire! Step inside to a great room with vaulted ceilings, a huge kitchen and spacious dining area. Wood floors set off the kitchen and dining space while the kitchen island is a great focal point and there is no shortage of counter tops and cabinet storage. The split-floor plan features a master suite on one side with a private bath and walk-in closet. 2 additional bedrooms are located on the other side with easy access to the hall bathroom. An amazing sunroom sits off the dining area and gives you the perfect place to relax and enjoy the space. The backyard is fenced with a convenient deck and beautiful landscaping. A new roof was recently installed and Ameren budget billing is a low $181/month. New Roof in 2016 and a home inspection report is available as well!
Zillow last checked: 17 hours ago
Listing updated: August 03, 2024 at 01:00am
Listing courtesy of:
Mark Waldhoff, CRS,GRI 217-714-3603,
KELLER WILLIAMS-TREC
Bought with:
Creg McDonald
Realty Select One
Source: MRED as distributed by MLS GRID,MLS#: 12077191
Facts & features
Interior
Bedrooms & bathrooms
- Bedrooms: 3
- Bathrooms: 2
- Full bathrooms: 2
Primary bedroom
- Features: Flooring (Carpet), Bathroom (Full)
- Level: Main
- Area: 180 Square Feet
- Dimensions: 12X15
Bedroom 2
- Features: Flooring (Carpet)
- Level: Main
- Area: 144 Square Feet
- Dimensions: 12X12
Bedroom 3
- Features: Flooring (Carpet)
- Level: Main
- Area: 121 Square Feet
- Dimensions: 11X11
Dining room
- Features: Flooring (Hardwood)
- Level: Main
- Area: 132 Square Feet
- Dimensions: 12X11
Enclosed porch
- Level: Main
- Area: 182 Square Feet
- Dimensions: 14X13
Kitchen
- Features: Kitchen (Eating Area-Breakfast Bar, Island), Flooring (Hardwood)
- Level: Main
- Area: 132 Square Feet
- Dimensions: 12X11
Laundry
- Features: Flooring (Ceramic Tile)
- Level: Main
- Area: 40 Square Feet
- Dimensions: 8X5
Living room
- Features: Flooring (Carpet)
- Level: Main
- Area: 380 Square Feet
- Dimensions: 19X20
Heating
- Natural Gas, Forced Air
Cooling
- Central Air
Appliances
- Included: Range, Dishwasher, Refrigerator, Washer, Dryer
- Laundry: Main Level
Features
- Cathedral Ceiling(s), 1st Floor Bedroom, 1st Floor Full Bath, Walk-In Closet(s)
- Basement: Crawl Space
- Number of fireplaces: 1
- Fireplace features: Gas Log, Living Room
Interior area
- Total structure area: 1,591
- Total interior livable area: 1,591 sqft
- Finished area below ground: 0
Property
Parking
- Total spaces: 2
- Parking features: On Site, Garage Owned, Attached, Garage
- Attached garage spaces: 2
Accessibility
- Accessibility features: No Disability Access
Features
- Stories: 1
- Patio & porch: Deck
- Fencing: Fenced
Lot
- Size: 9,147 sqft
- Dimensions: 42.94X100X72.99X72.99X100
- Features: Cul-De-Sac
Details
- Parcel number: 442016376010
- Special conditions: None
- Other equipment: Ceiling Fan(s)
Construction
Type & style
- Home type: SingleFamily
- Architectural style: Ranch
- Property subtype: Single Family Residence
Materials
- Vinyl Siding
Condition
- New construction: No
- Year built: 1998
Utilities & green energy
- Sewer: Public Sewer
- Water: Public
Community & neighborhood
Location
- Region: Champaign
- Subdivision: Glenshire
HOA & financial
HOA
- Has HOA: Yes
- HOA fee: $120 annually
- Services included: Other
Other
Other facts
- Listing terms: Conventional
- Ownership: Fee Simple
Price history
| Date | Event | Price |
|---|---|---|
| 7/30/2024 | Sold | $285,000+1.8%$179/sqft |
Source: | ||
| 6/15/2024 | Contingent | $279,900$176/sqft |
Source: | ||
| 6/12/2024 | Listed for sale | $279,900+49.7%$176/sqft |
Source: | ||
| 8/25/2005 | Sold | $187,000$118/sqft |
Source: Public Record Report a problem | ||
Public tax history
| Year | Property taxes | Tax assessment |
|---|---|---|
| 2024 | $5,566 +8% | $74,830 +9.8% |
| 2023 | $5,154 +8% | $68,150 +8.4% |
| 2022 | $4,770 +2.9% | $62,870 +2% |
Find assessor info on the county website
Neighborhood: 61822
Nearby schools
GreatSchools rating
- 4/10Kenwood Elementary SchoolGrades: K-5Distance: 0.8 mi
- 3/10Jefferson Middle SchoolGrades: 6-8Distance: 1.3 mi
- 6/10Centennial High SchoolGrades: 9-12Distance: 1.3 mi
Schools provided by the listing agent
- High: Centennial High School
- District: 4
Source: MRED as distributed by MLS GRID. This data may not be complete. We recommend contacting the local school district to confirm school assignments for this home.

Get pre-qualified for a loan
At Zillow Home Loans, we can pre-qualify you in as little as 5 minutes with no impact to your credit score.An equal housing lender. NMLS #10287.

