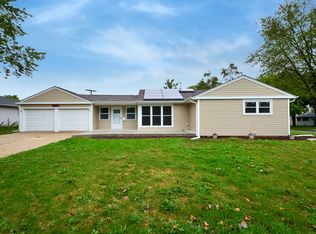Closed
$271,503
3602 Campbell St, Rolling Meadows, IL 60008
2beds
861sqft
Single Family Residence
Built in 1955
0.26 Acres Lot
$284,700 Zestimate®
$315/sqft
$2,165 Estimated rent
Home value
$284,700
$256,000 - $316,000
$2,165/mo
Zestimate® history
Loading...
Owner options
Explore your selling options
What's special
Cozy Ranch in a great location! This 2-bedroom, 1-bath home is ready for its next chapter and has everything you need to feel right at home. The bathroom has been recently updated, and the roof/hot water heater are newer as well so you can move in with confidence. Enjoy summers on the deck just off the kitchen, and make the most of the fully fenced yard that sits on just over a 1/4 acre with plenty of space to relax or expand. There's also a 1-car detached garage for parking and a shed for additional storage. Perfectly positioned near Woodfield Mall, major expressways, and O'hare Airport plus just minutes away from vibrant downtown Arlington Heights. Don't miss out on this opportunity - schedule your showing today! Property is being sold AS-IS.
Zillow last checked: 8 hours ago
Listing updated: June 26, 2025 at 10:35am
Listing courtesy of:
Ernie Dote 847-989-5744,
HomeSmart Connect LLC
Bought with:
Brian Ban
@properties Christie's International Real Estate
Source: MRED as distributed by MLS GRID,MLS#: 12332491
Facts & features
Interior
Bedrooms & bathrooms
- Bedrooms: 2
- Bathrooms: 1
- Full bathrooms: 1
Primary bedroom
- Features: Flooring (Carpet)
- Level: Main
- Area: 110 Square Feet
- Dimensions: 11X10
Bedroom 2
- Features: Flooring (Carpet)
- Level: Main
- Area: 110 Square Feet
- Dimensions: 11X10
Kitchen
- Features: Kitchen (Eating Area-Table Space, SolidSurfaceCounter), Flooring (Ceramic Tile)
- Level: Main
- Area: 156 Square Feet
- Dimensions: 13X12
Living room
- Features: Flooring (Carpet)
- Level: Main
- Area: 216 Square Feet
- Dimensions: 18X12
Heating
- Natural Gas
Cooling
- Wall Unit(s)
Appliances
- Included: Range, Dishwasher, Refrigerator, Washer, Dryer, Disposal, Stainless Steel Appliance(s), Range Hood, Gas Cooktop
- Laundry: Main Level, Gas Dryer Hookup, In Bathroom
Features
- 1st Floor Bedroom, 1st Floor Full Bath
- Flooring: Carpet
- Doors: Storm Door(s)
- Windows: Screens, Window Treatments, Drapes
- Basement: Crawl Space
Interior area
- Total structure area: 861
- Total interior livable area: 861 sqft
Property
Parking
- Total spaces: 1
- Parking features: Asphalt, Garage Door Opener, On Site, Garage Owned, Detached, Garage
- Garage spaces: 1
- Has uncovered spaces: Yes
Accessibility
- Accessibility features: No Disability Access
Features
- Stories: 1
- Patio & porch: Deck
- Fencing: Fenced
Lot
- Size: 0.26 Acres
- Dimensions: 86 X 99 X 95 X 12 X 151
Details
- Additional structures: Shed(s)
- Parcel number: 02264160370000
- Special conditions: None
Construction
Type & style
- Home type: SingleFamily
- Architectural style: Ranch
- Property subtype: Single Family Residence
Materials
- Vinyl Siding
- Foundation: Concrete Perimeter
- Roof: Asphalt
Condition
- New construction: No
- Year built: 1955
Details
- Builder model: RANCH
Utilities & green energy
- Electric: Fuses
- Sewer: Public Sewer
- Water: Public
Community & neighborhood
Community
- Community features: Park, Curbs, Street Paved
Location
- Region: Rolling Meadows
- Subdivision: Kimball Hill
HOA & financial
HOA
- Services included: None
Other
Other facts
- Listing terms: Conventional
- Ownership: Fee Simple
Price history
| Date | Event | Price |
|---|---|---|
| 6/26/2025 | Sold | $271,503-3%$315/sqft |
Source: | ||
| 5/15/2025 | Contingent | $279,900$325/sqft |
Source: | ||
| 5/1/2025 | Listed for sale | $279,900$325/sqft |
Source: | ||
| 4/25/2025 | Contingent | $279,900$325/sqft |
Source: | ||
| 4/10/2025 | Listed for sale | $279,900$325/sqft |
Source: | ||
Public tax history
| Year | Property taxes | Tax assessment |
|---|---|---|
| 2023 | $6,742 +4.4% | $21,999 |
| 2022 | $6,457 +17.8% | $21,999 +32.9% |
| 2021 | $5,482 +2.4% | $16,553 |
Find assessor info on the county website
Neighborhood: 60008
Nearby schools
GreatSchools rating
- 5/10Kimball Hill Elementary SchoolGrades: PK-6Distance: 0.5 mi
- 4/10Carl Sandburg Jr High SchoolGrades: 7-8Distance: 0.9 mi
- 9/10Rolling Meadows High SchoolGrades: 9-12Distance: 1.5 mi
Schools provided by the listing agent
- Elementary: Kimball Hill Elementary School
- Middle: Carl Sandburg Middle School
- High: Rolling Meadows High School
- District: 15
Source: MRED as distributed by MLS GRID. This data may not be complete. We recommend contacting the local school district to confirm school assignments for this home.
Get a cash offer in 3 minutes
Find out how much your home could sell for in as little as 3 minutes with a no-obligation cash offer.
Estimated market value$284,700
Get a cash offer in 3 minutes
Find out how much your home could sell for in as little as 3 minutes with a no-obligation cash offer.
Estimated market value
$284,700
