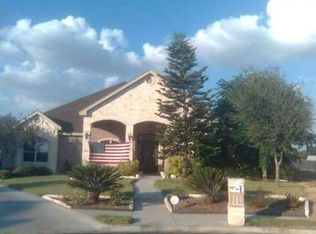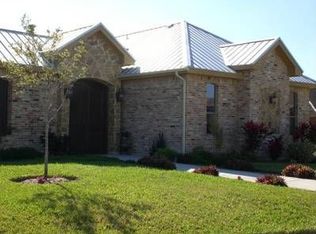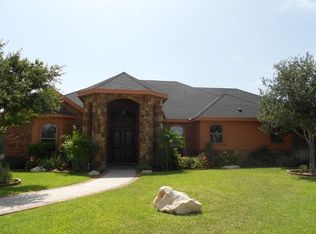Sold on 09/18/23
Price Unknown
3602 Cardinal Ln, Mission, TX 78573
4beds
3,605sqft
Single Family Residence, Residential
Built in 2016
0.43 Acres Lot
$623,400 Zestimate®
$--/sqft
$3,937 Estimated rent
Home value
$623,400
$592,000 - $661,000
$3,937/mo
Zestimate® history
Loading...
Owner options
Explore your selling options
What's special
This is a palatial modern work of art that is available for those who can discern both quality and class in this home. From the upward rising parking area to the front garage that will also welcome you through the front, this home is an example of craftsmanship. The entrance has a large visage that matches the sights throughout the home which features high end tiling and materials for decoration. A movie theater room is perfect to unwind. Or perhaps the more formal dining area will be more your speed. The kitchen expands itself part of the social unwinding of the room. With a large island, this leads to great use alongside the cabinets, and leads to the living room which is nestled against the back. The master bedroom and bathroom area is of great design and very spacious. The white on white allows for a nice clean and crisp feel. A bird atrium looks into the bathroom. The backyard is ready for your cookouts and expansion around an already installed pool. Call today!
Zillow last checked: 8 hours ago
Listing updated: September 18, 2023 at 03:24pm
Listed by:
Antonio Gabriel Villeda 956-331-9329,
Glass Realty
Source: Greater McAllen AOR,MLS#: 411592
Facts & features
Interior
Bedrooms & bathrooms
- Bedrooms: 4
- Bathrooms: 4
- Full bathrooms: 3
- 1/2 bathrooms: 1
Dining room
- Description: Living Area(s): 2
Living room
- Description: Living Area(s): 2
Heating
- Has Heating (Unspecified Type)
Cooling
- Central Air, Electric
Appliances
- Included: Electric Water Heater, Refrigerator, Stove/Range, Washer, Wine Cooler
- Laundry: Laundry Room
Features
- Countertops (Quartz), Built-in Features, Ceiling Fan(s), Crown Molding, High Ceilings, Walk-In Closet(s)
- Flooring: Tile
- Windows: Window Coverings
Interior area
- Total structure area: 3,605
- Total interior livable area: 3,605 sqft
Property
Parking
- Total spaces: 2
- Parking features: Attached, Garage Faces Front
- Attached garage spaces: 2
Features
- Patio & porch: Covered Patio, Patio
- Exterior features: Exercise Room
- Has private pool: Yes
- Pool features: In Ground, Outdoor Pool
- Has spa: Yes
- Fencing: Wood
Lot
- Size: 0.43 Acres
- Features: Corner Lot, Curb & Gutters
Details
- Parcel number: T340500000002800
Construction
Type & style
- Home type: SingleFamily
- Property subtype: Single Family Residence, Residential
Materials
- Stucco
- Foundation: Slab
- Roof: Slate
Condition
- Year built: 2016
Utilities & green energy
- Sewer: Public Sewer
- Water: Public
- Utilities for property: Water Available, Cable Available
Green energy
- Energy efficient items: Thermostat
Community & neighborhood
Community
- Community features: Curbs, Gated, Street Lights
Location
- Region: Mission
- Subdivision: The Highlands
HOA & financial
HOA
- Has HOA: Yes
- HOA fee: $400 annually
- Association name: Highlands HOA
Other
Other facts
- Road surface type: Paved
Price history
| Date | Event | Price |
|---|---|---|
| 9/18/2023 | Sold | -- |
Source: Greater McAllen AOR #411592 Report a problem | ||
| 9/9/2023 | Pending sale | $595,000$165/sqft |
Source: Greater McAllen AOR #411592 Report a problem | ||
| 8/9/2023 | Listed for sale | $595,000+20.2%$165/sqft |
Source: Greater McAllen AOR #411592 Report a problem | ||
| 6/24/2019 | Sold | -- |
Source: Greater McAllen AOR #313347 Report a problem | ||
| 4/22/2019 | Price change | $495,000-10%$137/sqft |
Source: RE/MAX elite #313347 Report a problem | ||
Public tax history
| Year | Property taxes | Tax assessment |
|---|---|---|
| 2025 | -- | $601,589 -4.4% |
| 2024 | $15,196 +61.2% | $629,514 +19.7% |
| 2023 | $9,428 -14.5% | $525,977 +10% |
Find assessor info on the county website
Neighborhood: 78573
Nearby schools
GreatSchools rating
- 6/10Jessie L Jensen Elementary SchoolGrades: PK-6Distance: 2.9 mi
- 8/10Sharyland North J High SchoolGrades: 7-8Distance: 3.8 mi
- 6/10Sharyland High SchoolGrades: 9-12Distance: 4.1 mi
Schools provided by the listing agent
- Elementary: Shary
- Middle: Sharyland North Junior
- High: Sharyland Pioneer H.S.
- District: Sharyland ISD
Source: Greater McAllen AOR. This data may not be complete. We recommend contacting the local school district to confirm school assignments for this home.


