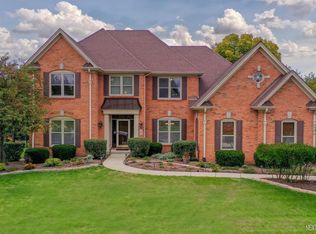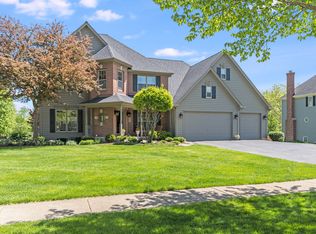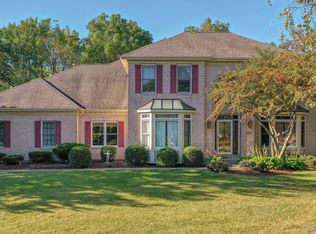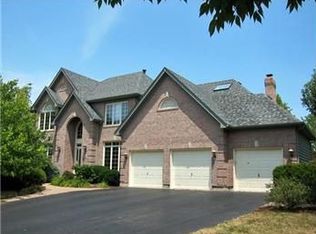Closed
$699,900
3602 Chesapeake Rd, Saint Charles, IL 60175
5beds
3,115sqft
Single Family Residence
Built in 2002
0.58 Acres Lot
$736,200 Zestimate®
$225/sqft
$4,750 Estimated rent
Home value
$736,200
$663,000 - $825,000
$4,750/mo
Zestimate® history
Loading...
Owner options
Explore your selling options
What's special
Spacious sun-filled custom home with flexible floorplan. Welcoming foyer with leaded glass sidelights opens to the living room and dining room creating entertaining and everyday living space with high ceilings, extensive millwork, layers of crown molding, brilliant finishes, hardwood floors, large windows for exceptional views throughout the home, and that's just the beginning. Kitchen features seven-foot island with seating, granite, beautiful cabinetry, stainless appliances and butler's pantry that flows seamlessly into the eating area and family room where you will find a masonry fireplace with built-in cabinetry, along with a wall of windows showcasing views of the yard. Eating area has French door that opens to huge deck with stairs to a paver patio with built-in firepit and seating. This is wonderful outdoor living space. Back inside, the private office is tucked behind the kitchen. First floor laundry/mud room and powder room complete the main floor. The primary bedroom has hardwood floors, gorgeous tray ceiling, walk-in closet and large private bath with dual sinks, jetted tub and separate walk-in shower. There are 3 more spacious bedrooms with new carpet and large closets and hall bath with dual sinks. Enormous, thoughtfully planned, finished English basement makes for a great hangout when everyone is home. Stone fireplace, wet bar, pool table, full bath, 5th bedroom, or flex space for whatever your needs are, exercise room, craft room or guest room. Large storage/workroom completes the finished basement. This is a timeless home with premium finishes, close to St. Charles North High School, Fox River Bike Trail, Fox River and all that St. Charles has to offer.
Zillow last checked: 13 hours ago
Listing updated: November 03, 2024 at 01:25am
Listing courtesy of:
Susan Kalina 630-232-1234,
Karen Douglas Realty
Bought with:
Jody Sexton
@properties Christie's International Real Estate
Source: MRED as distributed by MLS GRID,MLS#: 12159234
Facts & features
Interior
Bedrooms & bathrooms
- Bedrooms: 5
- Bathrooms: 4
- Full bathrooms: 3
- 1/2 bathrooms: 1
Primary bedroom
- Features: Flooring (Hardwood), Window Treatments (Blinds), Bathroom (Full)
- Level: Second
- Area: 252 Square Feet
- Dimensions: 18X14
Bedroom 2
- Features: Flooring (Carpet), Window Treatments (Blinds)
- Level: Second
- Area: 180 Square Feet
- Dimensions: 15X12
Bedroom 3
- Features: Flooring (Carpet), Window Treatments (Blinds)
- Level: Second
- Area: 156 Square Feet
- Dimensions: 13X12
Bedroom 4
- Features: Flooring (Carpet), Window Treatments (Blinds)
- Level: Second
- Area: 156 Square Feet
- Dimensions: 13X12
Bedroom 5
- Features: Flooring (Vinyl)
- Level: Basement
- Area: 168 Square Feet
- Dimensions: 14X12
Deck
- Features: Flooring (Other)
- Level: Main
- Area: 378 Square Feet
- Dimensions: 27X14
Dining room
- Features: Flooring (Hardwood), Window Treatments (Bay Window(s), Blinds)
- Level: Main
- Area: 168 Square Feet
- Dimensions: 14X12
Eating area
- Features: Flooring (Hardwood)
- Level: Main
- Area: 130 Square Feet
- Dimensions: 13X10
Family room
- Features: Flooring (Hardwood), Window Treatments (Bay Window(s), Blinds)
- Level: Main
- Area: 304 Square Feet
- Dimensions: 19X16
Foyer
- Features: Flooring (Hardwood)
- Level: Main
- Area: 63 Square Feet
- Dimensions: 09X07
Kitchen
- Features: Kitchen (Eating Area-Breakfast Bar, Eating Area-Table Space, Island, Pantry-Butler, Pantry-Closet, Custom Cabinetry, Granite Counters), Flooring (Hardwood)
- Level: Main
- Area: 272 Square Feet
- Dimensions: 17X16
Laundry
- Features: Flooring (Hardwood), Window Treatments (Blinds)
- Level: Main
- Area: 80 Square Feet
- Dimensions: 10X08
Living room
- Features: Flooring (Hardwood), Window Treatments (Blinds)
- Level: Main
- Area: 180 Square Feet
- Dimensions: 15X12
Office
- Features: Flooring (Hardwood), Window Treatments (Blinds)
- Level: Main
- Area: 156 Square Feet
- Dimensions: 13X12
Recreation room
- Features: Flooring (Carpet)
- Level: Basement
- Area: 740 Square Feet
- Dimensions: 37X20
Walk in closet
- Features: Flooring (Hardwood)
- Level: Second
- Area: 120 Square Feet
- Dimensions: 12X10
Other
- Features: Flooring (Other)
- Level: Basement
- Area: 396 Square Feet
- Dimensions: 22X18
Heating
- Natural Gas, Forced Air
Cooling
- Central Air
Appliances
- Included: Double Oven, Microwave, Dishwasher, Refrigerator, Bar Fridge, Washer, Dryer, Disposal, Stainless Steel Appliance(s), Cooktop, Water Softener Owned, Range Hood
- Laundry: Main Level
Features
- Wet Bar, Built-in Features, Walk-In Closet(s), High Ceilings, Open Floorplan, Special Millwork, Granite Counters, Separate Dining Room, Pantry, Workshop
- Flooring: Hardwood, Carpet
- Windows: Screens, Window Treatments
- Basement: Partially Finished,Full,Daylight
- Number of fireplaces: 2
- Fireplace features: Masonry, Family Room, Basement
Interior area
- Total structure area: 4,805
- Total interior livable area: 3,115 sqft
- Finished area below ground: 1,065
Property
Parking
- Total spaces: 3
- Parking features: Asphalt, Garage Door Opener, On Site, Garage Owned, Attached, Garage
- Attached garage spaces: 3
- Has uncovered spaces: Yes
Accessibility
- Accessibility features: No Disability Access
Features
- Stories: 2
- Patio & porch: Deck, Patio
- Exterior features: Fire Pit
Lot
- Size: 0.58 Acres
- Dimensions: 119 X 220 X 112 X 220
- Features: Landscaped, Mature Trees
Details
- Parcel number: 0916402015
- Special conditions: None
- Other equipment: Water-Softener Owned, Ceiling Fan(s), Sump Pump
Construction
Type & style
- Home type: SingleFamily
- Architectural style: Traditional
- Property subtype: Single Family Residence
Materials
- Brick, Synthetic Stucco
- Foundation: Concrete Perimeter
- Roof: Asphalt
Condition
- New construction: No
- Year built: 2002
Utilities & green energy
- Sewer: Public Sewer
- Water: Public
Community & neighborhood
Security
- Security features: Carbon Monoxide Detector(s)
Community
- Community features: Sidewalks, Street Lights
Location
- Region: Saint Charles
- Subdivision: Red Gate
HOA & financial
HOA
- Services included: None
Other
Other facts
- Listing terms: Conventional
- Ownership: Fee Simple
Price history
| Date | Event | Price |
|---|---|---|
| 11/1/2024 | Sold | $699,900$225/sqft |
Source: | ||
| 9/14/2024 | Contingent | $699,900$225/sqft |
Source: | ||
| 9/12/2024 | Listed for sale | $699,900+38.6%$225/sqft |
Source: | ||
| 9/23/2003 | Sold | $505,000+13.5%$162/sqft |
Source: Public Record Report a problem | ||
| 9/24/1999 | Sold | $445,000+62%$143/sqft |
Source: Public Record Report a problem | ||
Public tax history
| Year | Property taxes | Tax assessment |
|---|---|---|
| 2024 | $13,871 +4.1% | $193,773 +11.7% |
| 2023 | $13,321 +5.9% | $173,429 +7.7% |
| 2022 | $12,577 +4% | $161,005 +4.9% |
Find assessor info on the county website
Neighborhood: 60175
Nearby schools
GreatSchools rating
- 9/10Wild Rose Elementary SchoolGrades: K-5Distance: 1.7 mi
- 9/10Thompson Middle SchoolGrades: 6-8Distance: 2.5 mi
- 8/10St Charles North High SchoolGrades: 9-12Distance: 0.4 mi
Schools provided by the listing agent
- Elementary: Wild Rose Elementary School
- High: St Charles North High School
- District: 303
Source: MRED as distributed by MLS GRID. This data may not be complete. We recommend contacting the local school district to confirm school assignments for this home.

Get pre-qualified for a loan
At Zillow Home Loans, we can pre-qualify you in as little as 5 minutes with no impact to your credit score.An equal housing lender. NMLS #10287.
Sell for more on Zillow
Get a free Zillow Showcase℠ listing and you could sell for .
$736,200
2% more+ $14,724
With Zillow Showcase(estimated)
$750,924


