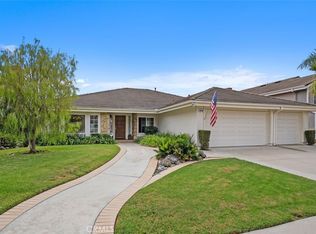THIS STUNNING HOME IN THE HILLS OF NORTH ORANGE HAS SPECTACULAR PANORAMIC AND CITY LIGHT VIEWS! ADDITIONALLY, it’s located on a PRIME CORNER LOT that is both QUIET AND PRIVATE, WITH ONLY 1 NEIGHBOR! The OPEN FLOOR PLAN is TASTEFULLY DECORATED and UPGRADED THROUGHOUT. BEAUTIFUL HARDWOOD FLOORING is throughout most of the living area and CATHEDRAL CEILINGS highlight the living room, dining room and master suite. The FUNCTIONAL FLOOR PLAN includes a living room with picture window, FORMAL DINING ROOM for those special occasions, a SPACIOUS SEPARATE FAMILY ROOM featuring a DRAMATIC BRICK WOOD BURNING (or gas) FIREPLACE, A GORGEOUS REMODELED KITCHEN has a SPACIOUS ISLAND WITH SEATING and LOADS OF CABINETS, A WONDERFUL MASTER SUITE with ADJOINING RETREAT that would make a nice home office or library and a SPRAWLING ATTACHED DECK WITH STUNNING VIEWS and a HUGE MASTER BATH with separate tub and shower and WALK-IN CLOSET and a CONVENIENT INDOOR LAUNDRY ROOM with sink and storage space. An ATTACHED 3 CAR GARAGE has overhead storage and 2 EV chargers. The SPARKLING POOL AND SPA are perfect for summer entertaining. There’s also a COVERED PATIO and a wonderful BBQ with fridge. This home is sure to impress!
This property is off market, which means it's not currently listed for sale or rent on Zillow. This may be different from what's available on other websites or public sources.
