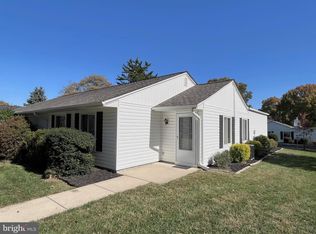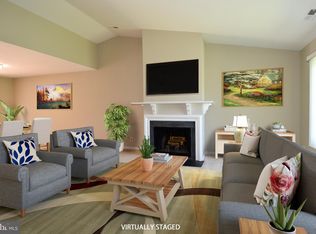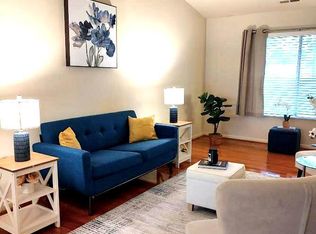Sold for $465,000
$465,000
3602 Edelmar Ter #129-B, Silver Spring, MD 20906
3beds
1,193sqft
Townhouse
Built in 1971
-- sqft lot
$453,900 Zestimate®
$390/sqft
$2,472 Estimated rent
Home value
$453,900
$413,000 - $495,000
$2,472/mo
Zestimate® history
Loading...
Owner options
Explore your selling options
What's special
Charming Cabot Model Patio Home in Leisure World Nestled on a peaceful cul-de-sac with no through traffic, this beautifully maintained Cabot model patio home offers comfort, convenience, and thoughtful updates in the sought-after Active Senior Community of Leisure World. Featuring three spacious bedrooms and two fully renovated baths, this home boasts stylish LVT flooring throughout the main living areas. The cathedral ceiling living room is enhanced by an electric insert fireplace within the original wood-burning hearth, creating a warm and inviting atmosphere. The open-concept kitchen shines with granite countertops, stainless steel appliances, light cabinetry, and an oversized peninsula, perfect for entertaining. Sliding patio doors open to a charming paver patio and gated walkway, offering serene outdoor living space. The two-car garage has been thoughtfully modified, with one bay converted into a patio room which measures 9' x 13' in size. The remaining garage provides ample storage space and room for one car. Additional features include: Garden storage shed on the patio Storage pantry in the patio room Wall cabinets and shelving in the garage Extra refrigerator in the garage Freshly painted garage walls and epoxy flooring Garage door opener with two remotes and an exterior keypad The beautifully landscaped yard showcases Mountain Laurel, azaleas, peonies, hydrangeas, crepe myrtle, and a Japanese maple, adding to the home’s curb appeal. Exterior entry lights are on automatic timers, and a motion-activated security light is installed on the patio. This well-maintained and move-in-ready home is a rare find—don’t miss this opportunity to enjoy the best of Leisure World living! Leisure World offers golf, indoor and outdoor pools, tennis and pickleball courts, Clubhouses, many club and organizations, onsite medical facility and transportation. Come Join the World!
Zillow last checked: 8 hours ago
Listing updated: May 21, 2025 at 07:05am
Listed by:
Ellen Coleman 301-538-4049,
RE/MAX Realty Centre, Inc.
Bought with:
Joanna Argenio, 82710
Long & Foster Real Estate, Inc.
Source: Bright MLS,MLS#: MDMC2173042
Facts & features
Interior
Bedrooms & bathrooms
- Bedrooms: 3
- Bathrooms: 2
- Full bathrooms: 2
- Main level bathrooms: 2
- Main level bedrooms: 3
Primary bedroom
- Features: Flooring - Carpet
- Level: Main
- Area: 182 Square Feet
- Dimensions: 14 X 13
Bedroom 2
- Features: Flooring - Carpet
- Level: Main
- Area: 130 Square Feet
- Dimensions: 13 X 10
Bedroom 3
- Features: Flooring - Carpet
- Level: Main
- Area: 110 Square Feet
- Dimensions: 11 X 10
Dining room
- Features: Flooring - Carpet
- Level: Main
- Area: 120 Square Feet
- Dimensions: 12 X 10
Foyer
- Features: Flooring - Vinyl
- Level: Main
Kitchen
- Features: Flooring - Vinyl
- Level: Main
- Area: 96 Square Feet
- Dimensions: 12 X 8
Laundry
- Features: Flooring - Other
- Level: Main
Living room
- Features: Flooring - Carpet, Fireplace - Wood Burning
- Level: Main
- Area: 324 Square Feet
- Dimensions: 18 X 18
Heating
- Heat Pump, Electric
Cooling
- Heat Pump, Electric
Appliances
- Included: Dishwasher, Disposal, Dryer, Exhaust Fan, Humidifier, Self Cleaning Oven, Oven/Range - Electric, Range Hood, Refrigerator, Cooktop, Washer, Electric Water Heater
- Laundry: Laundry Room
Features
- Dining Area, Entry Level Bedroom, Primary Bath(s), Floor Plan - Traditional, Dry Wall
- Doors: Sliding Glass
- Windows: Vinyl Clad, Insulated Windows, Window Treatments
- Has basement: No
- Number of fireplaces: 1
- Fireplace features: Glass Doors, Mantel(s), Screen
Interior area
- Total structure area: 1,193
- Total interior livable area: 1,193 sqft
- Finished area above ground: 1,193
Property
Parking
- Total spaces: 2
- Parking features: Garage Door Opener, Concrete, Driveway, Off Street, Attached
- Attached garage spaces: 2
- Has uncovered spaces: Yes
Accessibility
- Accessibility features: Accessible Entrance
Features
- Levels: One
- Stories: 1
- Patio & porch: Patio
- Exterior features: Sidewalks
- Pool features: Community
- Fencing: Partial,Vinyl
- Has view: Yes
- View description: Garden, Pasture
Lot
- Features: Backs to Trees, Backs - Open Common Area, Cul-De-Sac, Landscaped, Private
Details
- Additional structures: Above Grade
- Parcel number: 161301467967
- Zoning: PRC
- Special conditions: Standard
Construction
Type & style
- Home type: Townhouse
- Architectural style: Ranch/Rambler
- Property subtype: Townhouse
Materials
- Vinyl Siding
- Foundation: Slab
- Roof: Asphalt
Condition
- New construction: No
- Year built: 1971
Details
- Builder model: CABOT
Utilities & green energy
- Sewer: Public Sewer
- Water: Public
- Utilities for property: Cable Available
Community & neighborhood
Security
- Security features: Security Gate
Community
- Community features: Pool
Senior living
- Senior community: Yes
Location
- Region: Silver Spring
- Subdivision: Rossmoor Mutual #9
HOA & financial
HOA
- Has HOA: No
- Amenities included: Art Studio, Bar/Lounge, Billiard Room, Clubhouse, Common Grounds, Community Center, Fitness Center, Gated, Golf Course, Golf Course Membership Available, Jogging Path, Spa/Hot Tub, Library, Meeting Room, Picnic Area, Indoor Pool, Pool, Putting Green, Pool Mem Avail, Retirement Community, Security, Tennis Court(s), Transportation Service
- Services included: Air Conditioning, Cable TV, Electricity, Maintenance Structure, Heat, Lawn Care Front, Lawn Care Rear, Lawn Care Side, Maintenance Grounds, Management, Insurance, Reserve Funds, Pool(s), Recreation Facility, Road Maintenance, Sewer, Snow Removal, Trash, Water, Security, Other
- Association name: Leisure World
Other fees
- Condo and coop fee: $960 monthly
Other
Other facts
- Listing agreement: Exclusive Right To Sell
- Ownership: Condominium
Price history
| Date | Event | Price |
|---|---|---|
| 5/21/2025 | Sold | $465,000+1.1%$390/sqft |
Source: | ||
| 4/17/2025 | Pending sale | $459,999$386/sqft |
Source: | ||
| 4/16/2025 | Listed for sale | $459,999+70.4%$386/sqft |
Source: | ||
| 3/25/2015 | Sold | $269,900$226/sqft |
Source: Public Record Report a problem | ||
| 1/23/2015 | Listed for sale | $269,900+25.5%$226/sqft |
Source: Weichert, REALTORS #MC8536599 Report a problem | ||
Public tax history
| Year | Property taxes | Tax assessment |
|---|---|---|
| 2025 | $3,897 -8.5% | $380,000 +2.7% |
| 2024 | $4,259 +6.6% | $370,000 +6.7% |
| 2023 | $3,994 +11.9% | $346,667 +7.2% |
Find assessor info on the county website
Neighborhood: Leisure World
Nearby schools
GreatSchools rating
- 5/10Flower Valley Elementary SchoolGrades: K-5Distance: 1.4 mi
- 6/10Earle B. Wood Middle SchoolGrades: 6-8Distance: 1.9 mi
- 6/10Rockville High SchoolGrades: 9-12Distance: 2.6 mi
Schools provided by the listing agent
- District: Montgomery County Public Schools
Source: Bright MLS. This data may not be complete. We recommend contacting the local school district to confirm school assignments for this home.
Get pre-qualified for a loan
At Zillow Home Loans, we can pre-qualify you in as little as 5 minutes with no impact to your credit score.An equal housing lender. NMLS #10287.
Sell with ease on Zillow
Get a Zillow Showcase℠ listing at no additional cost and you could sell for —faster.
$453,900
2% more+$9,078
With Zillow Showcase(estimated)$462,978


