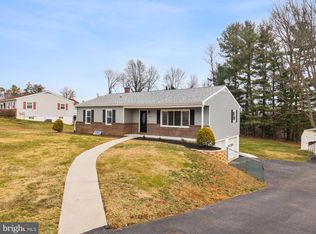Sold for $524,900
$524,900
3602 Hays Rd, Aberdeen, MD 21001
6beds
3,646sqft
Single Family Residence
Built in 1965
0.69 Acres Lot
$524,700 Zestimate®
$144/sqft
$3,227 Estimated rent
Home value
$524,700
$483,000 - $572,000
$3,227/mo
Zestimate® history
Loading...
Owner options
Explore your selling options
What's special
Exceptional Colonial with a beautiful in-law wing. Discover this stunning, very large 2-story colonial that exemplifies elegance and comfort! This meticulously maintained home boasts 6 spacious bedrooms and 4 full baths, making it perfect for families of any size. One of the standout features is the beautifully designed added wing, ideal for an in-law suite. This includes a large bedroom, a fully equipped second kitchen, and a main bath conveniently located on the first floor, providing privacy and convenience for guests or family members. Throughout the home, you'll find exquisite hardwood floors that add warmth and sophistication to every room. The generous living spaces are perfect for entertaining, while the serene bedrooms offer a peaceful sanctuary. Additionally, the property includes a partially finished basement, providing extra space for a home gym, playroom, or storage, and a great canvas for your personal touch. With too many updates to list, this home has been lovingly cared for and is ready for you to move in and make it your own. Don’t miss out on this incredible opportunity—schedule your visit today! This gem won’t last long!
Zillow last checked: 8 hours ago
Listing updated: December 22, 2025 at 11:09am
Listed by:
Alice Stewart 443-876-4887,
Coldwell Banker Realty
Bought with:
Unrepresented Buyer
Unrepresented Buyer Office
Source: Bright MLS,MLS#: MDHR2043678
Facts & features
Interior
Bedrooms & bathrooms
- Bedrooms: 6
- Bathrooms: 4
- Full bathrooms: 3
- 1/2 bathrooms: 1
- Main level bathrooms: 2
- Main level bedrooms: 1
Heating
- Heat Pump, Electric
Cooling
- Central Air, Electric
Appliances
- Included: Cooktop, Dishwasher, Exhaust Fan, Ice Maker, Self Cleaning Oven, Refrigerator, Washer, Electric Water Heater
- Laundry: Main Level, In Basement, Laundry Chute
Features
- Breakfast Area, Dining Area, Primary Bath(s), Floor Plan - Traditional, 2nd Kitchen
- Flooring: Wood
- Windows: Double Pane Windows, Screens, Window Treatments
- Basement: Connecting Stairway
- Number of fireplaces: 1
- Fireplace features: Glass Doors, Screen, Gas/Propane
Interior area
- Total structure area: 3,646
- Total interior livable area: 3,646 sqft
- Finished area above ground: 3,646
Property
Parking
- Total spaces: 2
- Parking features: Garage Door Opener, Attached
- Attached garage spaces: 2
Accessibility
- Accessibility features: None
Features
- Levels: Three
- Stories: 3
- Patio & porch: Patio
- Pool features: None
- Has view: Yes
- View description: Garden
Lot
- Size: 0.69 Acres
- Features: Corner Lot, Landscaped
Details
- Additional structures: Above Grade
- Parcel number: 1302066726
- Zoning: RR
- Special conditions: Standard
Construction
Type & style
- Home type: SingleFamily
- Architectural style: Colonial
- Property subtype: Single Family Residence
Materials
- Combination, Brick
- Foundation: Block
- Roof: Fiberglass
Condition
- New construction: No
- Year built: 1965
- Major remodel year: 1965
Utilities & green energy
- Sewer: Septic Exists
- Water: Well
Community & neighborhood
Location
- Region: Aberdeen
- Subdivision: Royal Exchange
Other
Other facts
- Listing agreement: Exclusive Agency
- Ownership: Fee Simple
- Road surface type: Black Top
Price history
| Date | Event | Price |
|---|---|---|
| 8/8/2025 | Sold | $524,900$144/sqft |
Source: | ||
| 8/4/2025 | Pending sale | $524,900$144/sqft |
Source: | ||
| 7/10/2025 | Contingent | $524,900$144/sqft |
Source: | ||
| 6/27/2025 | Price change | $524,900-2.8%$144/sqft |
Source: | ||
| 6/18/2025 | Price change | $539,900-1.8%$148/sqft |
Source: | ||
Public tax history
| Year | Property taxes | Tax assessment |
|---|---|---|
| 2025 | $3,974 +4% | $377,100 +7.6% |
| 2024 | $3,820 +8.2% | $350,500 +8.2% |
| 2023 | $3,530 +1.4% | $323,900 |
Find assessor info on the county website
Neighborhood: 21001
Nearby schools
GreatSchools rating
- 7/10Bakerfield Elementary SchoolGrades: PK-5Distance: 1.6 mi
- 4/10Aberdeen Middle SchoolGrades: 6-8Distance: 1.6 mi
- 5/10Aberdeen High SchoolGrades: 9-12Distance: 1.4 mi
Schools provided by the listing agent
- District: Harford County Public Schools
Source: Bright MLS. This data may not be complete. We recommend contacting the local school district to confirm school assignments for this home.
Get a cash offer in 3 minutes
Find out how much your home could sell for in as little as 3 minutes with a no-obligation cash offer.
Estimated market value$524,700
Get a cash offer in 3 minutes
Find out how much your home could sell for in as little as 3 minutes with a no-obligation cash offer.
Estimated market value
$524,700
