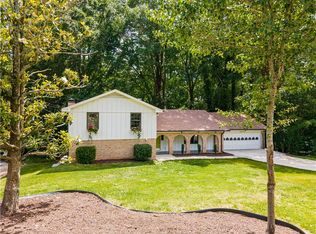Closed
$260,000
3602 Paddock Dr, Decatur, GA 30034
3beds
3,261sqft
Single Family Residence
Built in 1968
0.3 Acres Lot
$346,400 Zestimate®
$80/sqft
$2,801 Estimated rent
Home value
$346,400
$315,000 - $378,000
$2,801/mo
Zestimate® history
Loading...
Owner options
Explore your selling options
What's special
Welcome to this charming 3 bedroom (potentially 4), 3 bathroom brick ranch nestled on a partially finished basement in sought-after DeKalb County with no HOA. Enjoy peaceful mornings on the covered front porch and relax or entertain with ease on the main level back deck or the basement-level patio. Inside, you'll find a spacious family room with warm hardwood flooring that flows seamlessly into the open concept kitchen. The kitchen offers generous cabinet space and a cozy keeping room with a classic brick fireplace-perfect for casual gatherings. The primary bedroom features an en suite bathroom and a walk-in closet, while two additional bedrooms share a well-appointed full hallway bath. Downstairs, the basement includes a full laundry room with a utility sink, a separate living space and potential fourth bedroom as well as convenient access to the double attached basement-level garages and patio. The basement could easily double as an in law or guest suite! A great blend of comfort, functionality, and location-don't miss your chance to make this home your own.
Zillow last checked: 8 hours ago
Listing updated: August 19, 2025 at 11:34am
Listed by:
Kelli Burns 678-300-0935,
Keller Williams Realty Atl. Partners,
John Durham 770-474-7253,
Keller Williams Realty Atl. Partners
Bought with:
Jesslin Huey, 387995
Real Broker LLC
Source: GAMLS,MLS#: 10566267
Facts & features
Interior
Bedrooms & bathrooms
- Bedrooms: 3
- Bathrooms: 3
- Full bathrooms: 3
- Main level bathrooms: 2
- Main level bedrooms: 3
Dining room
- Features: Dining Rm/Living Rm Combo
Kitchen
- Features: Breakfast Area
Heating
- Electric, Heat Pump
Cooling
- Ceiling Fan(s), Central Air, Electric
Appliances
- Included: Dryer, Refrigerator, Washer
- Laundry: In Basement
Features
- Double Vanity, Master On Main Level, Walk-In Closet(s)
- Flooring: Hardwood, Stone, Tile
- Basement: Daylight,Exterior Entry,Finished,Interior Entry,Partial,Unfinished
- Number of fireplaces: 1
Interior area
- Total structure area: 3,261
- Total interior livable area: 3,261 sqft
- Finished area above ground: 1,885
- Finished area below ground: 1,376
Property
Parking
- Parking features: Attached, Basement, Garage, Side/Rear Entrance
- Has attached garage: Yes
Features
- Levels: One
- Stories: 1
- Patio & porch: Deck, Patio, Porch
Lot
- Size: 0.30 Acres
- Features: Sloped
Details
- Parcel number: 15 101 06 060
Construction
Type & style
- Home type: SingleFamily
- Architectural style: Ranch
- Property subtype: Single Family Residence
Materials
- Brick
- Roof: Composition
Condition
- Resale
- New construction: No
- Year built: 1968
Utilities & green energy
- Sewer: Public Sewer
- Water: Public
- Utilities for property: Electricity Available, Sewer Connected, Water Available
Community & neighborhood
Community
- Community features: None
Location
- Region: Decatur
- Subdivision: None
Other
Other facts
- Listing agreement: Exclusive Right To Sell
Price history
| Date | Event | Price |
|---|---|---|
| 8/19/2025 | Sold | $260,000-1.9%$80/sqft |
Source: | ||
| 7/30/2025 | Pending sale | $265,000$81/sqft |
Source: | ||
| 7/17/2025 | Listed for sale | $265,000+37.4%$81/sqft |
Source: | ||
| 1/28/2005 | Sold | $192,893+34%$59/sqft |
Source: Public Record Report a problem | ||
| 11/2/1999 | Sold | $144,000$44/sqft |
Source: Public Record Report a problem | ||
Public tax history
| Year | Property taxes | Tax assessment |
|---|---|---|
| 2025 | $563 -9.7% | $115,440 +9.8% |
| 2024 | $624 +42.8% | $105,160 +2.9% |
| 2023 | $437 -25.7% | $102,160 +0.7% |
Find assessor info on the county website
Neighborhood: 30034
Nearby schools
GreatSchools rating
- 3/10Rainbow Elementary SchoolGrades: PK-5Distance: 1.1 mi
- 6/10Chapel Hill Middle SchoolGrades: 6-8Distance: 2.1 mi
- 4/10Southwest Dekalb High SchoolGrades: 9-12Distance: 1 mi
Schools provided by the listing agent
- Elementary: Rainbow
- Middle: Chapel Hill
- High: Southwest Dekalb
Source: GAMLS. This data may not be complete. We recommend contacting the local school district to confirm school assignments for this home.
Get a cash offer in 3 minutes
Find out how much your home could sell for in as little as 3 minutes with a no-obligation cash offer.
Estimated market value$346,400
Get a cash offer in 3 minutes
Find out how much your home could sell for in as little as 3 minutes with a no-obligation cash offer.
Estimated market value
$346,400
