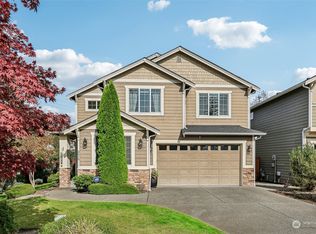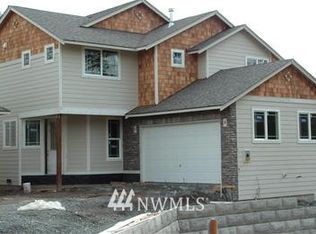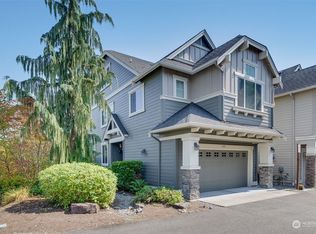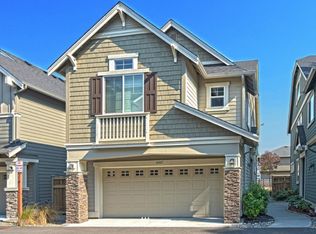Sold
Listed by:
Deepti Gupta,
Kelly Right RE of Seattle LLC
Bought with: The Agency Northwest
$1,175,000
3603 164th Street SE, Bothell, WA 98012
4beds
2,597sqft
Single Family Residence
Built in 2011
4,020.59 Square Feet Lot
$1,170,700 Zestimate®
$452/sqft
$3,843 Estimated rent
Home value
$1,170,700
$1.09M - $1.25M
$3,843/mo
Zestimate® history
Loading...
Owner options
Explore your selling options
What's special
LIMITED TIME OFFER - $20,000 SELLER CREDIT TOWARDS RATE BUY DOWN/CLOSING COSTS (ask details) + Most of the furniture, Washer, Dryer, Blinds, 2 portable AC's, and kitchen appliances all included! An immaculate home backing to a peaceful greenbelt—first time on the market - original owners! Pride of ownership with many upgrades like stamped concrete patio, pavers, new front sod, irrigation system & fresh exterior paint. Inside boasts gleaming hardwood floors, a spacious great room with a stone fireplace, SS appliances, a new stove gas range & custom cabinetry. Upstairs 4 bedrooms + large bonus room (potential 5th bed). Main floor office, private, fully-fenced yard & 2-car garage. Top-Rated Tambark Creek Elem, Gateway Middle & Jackson High!
Zillow last checked: 8 hours ago
Listing updated: December 08, 2025 at 04:03am
Listed by:
Deepti Gupta,
Kelly Right RE of Seattle LLC
Bought with:
Trapti Agrawal, 22006712
The Agency Northwest
Source: NWMLS,MLS#: 2398602
Facts & features
Interior
Bedrooms & bathrooms
- Bedrooms: 4
- Bathrooms: 3
- Full bathrooms: 2
- 1/2 bathrooms: 1
- Main level bathrooms: 1
Den office
- Level: Main
Heating
- Fireplace, 90%+ High Efficiency, Forced Air, Electric, Natural Gas
Cooling
- None, Other – See Remarks
Appliances
- Included: Dishwasher(s), Disposal, Dryer(s), Microwave(s), Refrigerator(s), Stove(s)/Range(s), Washer(s), Garbage Disposal, Water Heater: Tank, Water Heater Location: Garage
Features
- Bath Off Primary, Dining Room
- Flooring: Hardwood, Vinyl, Carpet
- Windows: Double Pane/Storm Window, Skylight(s)
- Basement: None
- Number of fireplaces: 1
- Fireplace features: Gas, Main Level: 1, Fireplace
Interior area
- Total structure area: 2,597
- Total interior livable area: 2,597 sqft
Property
Parking
- Total spaces: 2
- Parking features: Driveway, Attached Garage, Off Street
- Attached garage spaces: 2
Features
- Levels: Two
- Stories: 2
- Entry location: Main
- Patio & porch: Bath Off Primary, Double Pane/Storm Window, Dining Room, Fireplace, Security System, Skylight(s), Vaulted Ceiling(s), Walk-In Closet(s), Water Heater
- Has view: Yes
- View description: Territorial
Lot
- Size: 4,020 sqft
- Features: Curbs, Open Lot, Paved, Sidewalk, Cable TV, Fenced-Fully, Gas Available, High Speed Internet, Patio, Sprinkler System
- Topography: Level
Details
- Parcel number: 01122700001100
- Zoning description: Jurisdiction: County
- Special conditions: Standard
Construction
Type & style
- Home type: SingleFamily
- Architectural style: Craftsman
- Property subtype: Single Family Residence
Materials
- Cement/Concrete, Stone
- Foundation: Poured Concrete
- Roof: Composition
Condition
- Very Good
- Year built: 2011
- Major remodel year: 2011
Details
- Builder name: Jacobsen Homes
Utilities & green energy
- Electric: Company: Snohomish County PUD
- Sewer: Available, Sewer Connected, Company: Silver Lake Water & Sewer District
- Water: Public, Company: Silver Lake Water & Sewer District
- Utilities for property: Xfinity, Xfinity
Community & neighborhood
Security
- Security features: Security System
Community
- Community features: CCRs
Location
- Region: Bothell
- Subdivision: Bothell
HOA & financial
HOA
- HOA fee: $200 annually
- Services included: Common Area Maintenance
- Association phone: 425-344-5998
Other
Other facts
- Listing terms: Cash Out,Conventional
- Cumulative days on market: 86 days
Price history
| Date | Event | Price |
|---|---|---|
| 11/7/2025 | Sold | $1,175,000-1.7%$452/sqft |
Source: | ||
| 9/21/2025 | Pending sale | $1,195,000$460/sqft |
Source: | ||
| 6/26/2025 | Listed for sale | $1,195,000+241.5%$460/sqft |
Source: | ||
| 6/15/2011 | Sold | $349,950$135/sqft |
Source: | ||
Public tax history
| Year | Property taxes | Tax assessment |
|---|---|---|
| 2024 | $9,272 +4.6% | $980,300 +4.1% |
| 2023 | $8,862 -3.6% | $941,500 -12.1% |
| 2022 | $9,194 +30.7% | $1,071,700 +51.3% |
Find assessor info on the county website
Neighborhood: 98012
Nearby schools
GreatSchools rating
- 10/10Tambark Creek Elementary SchoolGrades: PK-5Distance: 1.1 mi
- 8/10Gateway Middle SchoolGrades: 6-8Distance: 1.4 mi
- 9/10Henry M. Jackson High SchoolGrades: 9-12Distance: 2.1 mi
Schools provided by the listing agent
- Middle: Gateway Mid
- High: Henry M. Jackson Hig
Source: NWMLS. This data may not be complete. We recommend contacting the local school district to confirm school assignments for this home.

Get pre-qualified for a loan
At Zillow Home Loans, we can pre-qualify you in as little as 5 minutes with no impact to your credit score.An equal housing lender. NMLS #10287.



