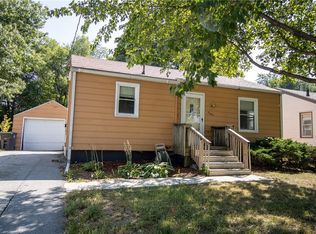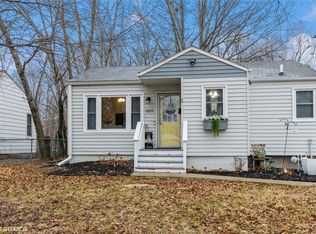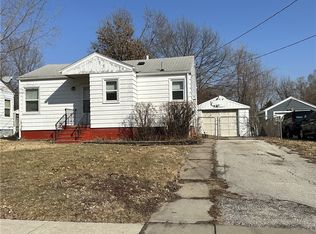Sold for $200,000 on 05/09/24
$200,000
3603 57th St, Des Moines, IA 50310
3beds
634sqft
Single Family Residence
Built in 1950
7,143.84 Square Feet Lot
$204,800 Zestimate®
$315/sqft
$1,187 Estimated rent
Home value
$204,800
$193,000 - $217,000
$1,187/mo
Zestimate® history
Loading...
Owner options
Explore your selling options
What's special
Here's an opportunity to own a freshly remodeled home at an accessible price point in the most convenient location you could imagine, within walking distance to every category of shopping and dining. On a quiet block just around the corner from the intersection of Merle Hay and Douglas, you'll find 3603 57th St. with 3 bedrooms and 2 baths, a jacuzzi tub, and a huge primary suite with loads of closet space in the partially finished basement, which was recently waterproofed. The kitchen features a black caviar quartz countertop, a hex tile backsplash, and all newly installed appliances, as well as new luxury LVP floors. A custom built breakfast nook adjoining the kitchen overflows with natural morning light through the trees and the sliding patio door, and folds right up against the wall to free up the limited space when you're not eating or having coffee! The ample 2 car garage has electricity and could make a great shop space, and the water filter benefits your health and extends the life of your appliances! Fresh landscaping on the exterior patio with brand new deck will make for a great entertainment space!
Zillow last checked: 8 hours ago
Listing updated: May 10, 2024 at 11:56am
Listed by:
Kelley Frary (515)901-3403,
CDM Real Estate Services
Bought with:
Rachel Eller
Summerset Realty
Source: DMMLS,MLS#: 691942 Originating MLS: Des Moines Area Association of REALTORS
Originating MLS: Des Moines Area Association of REALTORS
Facts & features
Interior
Bedrooms & bathrooms
- Bedrooms: 3
- Bathrooms: 2
- Full bathrooms: 2
- Main level bedrooms: 2
Heating
- Forced Air, Gas, Natural Gas
Cooling
- Central Air
Appliances
- Included: Dryer, Dishwasher, Microwave, Refrigerator, Stove, Washer
Features
- Eat-in Kitchen
- Basement: Egress Windows,Partially Finished
Interior area
- Total structure area: 634
- Total interior livable area: 634 sqft
- Finished area below ground: 460
Property
Parking
- Total spaces: 2
- Parking features: Detached, Garage, Two Car Garage
- Garage spaces: 2
Features
- Patio & porch: Deck
- Exterior features: Deck, Fence
- Fencing: Partial
Lot
- Size: 7,143 sqft
- Dimensions: 50 x 143
Details
- Parcel number: 10012358000000
- Zoning: R
Construction
Type & style
- Home type: SingleFamily
- Architectural style: Ranch
- Property subtype: Single Family Residence
Materials
- Vinyl Siding
- Foundation: Block
- Roof: Asphalt,Shingle
Condition
- Year built: 1950
Utilities & green energy
- Sewer: Public Sewer
- Water: Public
Community & neighborhood
Location
- Region: Des Moines
Other
Other facts
- Listing terms: Cash,Conventional,FHA,VA Loan
- Road surface type: Concrete
Price history
| Date | Event | Price |
|---|---|---|
| 5/9/2024 | Sold | $200,000-1.5%$315/sqft |
Source: | ||
| 4/15/2024 | Pending sale | $203,000$320/sqft |
Source: | ||
| 4/12/2024 | Price change | $203,000-1%$320/sqft |
Source: | ||
| 4/8/2024 | Price change | $205,000-1.2%$323/sqft |
Source: | ||
| 4/4/2024 | Price change | $207,500-1.2%$327/sqft |
Source: | ||
Public tax history
| Year | Property taxes | Tax assessment |
|---|---|---|
| 2024 | $2,820 -1.3% | $153,400 +7% |
| 2023 | $2,858 +0.7% | $143,300 +18.1% |
| 2022 | $2,838 +2.4% | $121,300 |
Find assessor info on the county website
Neighborhood: Merle Hay
Nearby schools
GreatSchools rating
- 4/10Moore Elementary SchoolGrades: K-5Distance: 0.4 mi
- 3/10Meredith Middle SchoolGrades: 6-8Distance: 0.8 mi
- 2/10Hoover High SchoolGrades: 9-12Distance: 0.9 mi
Schools provided by the listing agent
- District: Des Moines Independent
Source: DMMLS. This data may not be complete. We recommend contacting the local school district to confirm school assignments for this home.

Get pre-qualified for a loan
At Zillow Home Loans, we can pre-qualify you in as little as 5 minutes with no impact to your credit score.An equal housing lender. NMLS #10287.
Sell for more on Zillow
Get a free Zillow Showcase℠ listing and you could sell for .
$204,800
2% more+ $4,096
With Zillow Showcase(estimated)
$208,896

