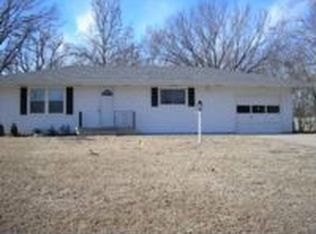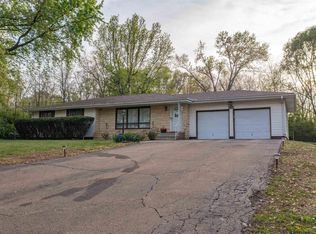Sold
Price Unknown
3603 NW Rochester Rd, Topeka, KS 66617
4beds
1,866sqft
Single Family Residence, Residential
Built in 1945
0.51 Acres Lot
$247,900 Zestimate®
$--/sqft
$1,825 Estimated rent
Home value
$247,900
Estimated sales range
Not available
$1,825/mo
Zestimate® history
Loading...
Owner options
Explore your selling options
What's special
BACK ON THE MARKET, NO FAULT TO SELLER. Looking for a spacious 4-bedroom, 1.5-bath home on over half an acre in the Seaman School District? This is the home for you! With generously sized bedrooms, a comfortable living room featuring a wood-burning fireplace, and a large dining area, this home offers a solid layout with room to make it your own. Step outside to enjoy the expansive, tree-lined yard—offering privacy, room to roam, and endless possibilities for outdoor enjoyment, gardening, or relaxing under the shade. The property also includes a chicken coop and shed, perfect for hobby farming, storage, or additional outdoor projects. Opportunities like this don’t come around often. Schedule your showing today!
Zillow last checked: 8 hours ago
Listing updated: October 02, 2025 at 07:03am
Listed by:
Morgan Whitney 785-438-0596,
Better Homes and Gardens Real
Bought with:
Patrick Moore, 00236725
KW One Legacy Partners, LLC
Source: Sunflower AOR,MLS#: 239975
Facts & features
Interior
Bedrooms & bathrooms
- Bedrooms: 4
- Bathrooms: 2
- Full bathrooms: 1
- 1/2 bathrooms: 1
Primary bedroom
- Level: Main
- Area: 206.55
- Dimensions: 13.5 x 15.3
Bedroom 2
- Level: Main
- Area: 221.85
- Dimensions: 14.5 x 15.3
Bedroom 3
- Level: Main
- Area: 114.33
- Dimensions: 10.3 x 11.10
Bedroom 4
- Level: Main
- Area: 136.53
- Dimensions: 12.3 x 11.10
Dining room
- Area: 226.6
- Dimensions: 10.3 x 22
Kitchen
- Level: Main
- Area: 117
- Dimensions: 13x 9
Laundry
- Level: Main
Living room
- Level: Main
- Area: 326.83
- Dimensions: 16.10 x 20.3
Heating
- Natural Gas
Cooling
- Central Air
Appliances
- Included: Electric Range, Microwave, Dishwasher
- Laundry: Main Level
Features
- Flooring: Hardwood, Vinyl, Ceramic Tile, Laminate
- Basement: Crawl Space
- Number of fireplaces: 1
- Fireplace features: One, Wood Burning, Family Room
Interior area
- Total structure area: 1,866
- Total interior livable area: 1,866 sqft
- Finished area above ground: 1,866
- Finished area below ground: 0
Property
Parking
- Total spaces: 1
- Parking features: Attached
- Attached garage spaces: 1
Features
- Patio & porch: Covered
- Fencing: Fenced,Wood,Privacy
Lot
- Size: 0.51 Acres
- Dimensions: 119 x 183
- Features: Wooded
Details
- Parcel number: R17405
- Special conditions: Standard,Arm's Length
Construction
Type & style
- Home type: SingleFamily
- Architectural style: Ranch
- Property subtype: Single Family Residence, Residential
Materials
- Frame
- Roof: Composition
Condition
- Year built: 1945
Community & neighborhood
Location
- Region: Topeka
- Subdivision: Reid Green
Price history
| Date | Event | Price |
|---|---|---|
| 9/29/2025 | Sold | -- |
Source: | ||
| 8/25/2025 | Pending sale | $249,899$134/sqft |
Source: | ||
| 8/13/2025 | Listed for sale | $249,899$134/sqft |
Source: | ||
| 8/5/2025 | Pending sale | $249,899$134/sqft |
Source: | ||
| 7/11/2025 | Price change | $249,8990%$134/sqft |
Source: | ||
Public tax history
| Year | Property taxes | Tax assessment |
|---|---|---|
| 2025 | -- | $27,365 |
| 2024 | $3,438 +2.9% | $27,365 +3.5% |
| 2023 | $3,342 +74.9% | $26,439 +73.8% |
Find assessor info on the county website
Neighborhood: 66617
Nearby schools
GreatSchools rating
- 7/10West Indianola Elementary SchoolGrades: K-6Distance: 2.9 mi
- 5/10Seaman Middle SchoolGrades: 7-8Distance: 2.4 mi
- 6/10Seaman High SchoolGrades: 9-12Distance: 1.5 mi
Schools provided by the listing agent
- Elementary: West Indianola Elementary School/USD 345
- Middle: Seaman Middle School/USD 345
- High: Seaman High School/USD 345
Source: Sunflower AOR. This data may not be complete. We recommend contacting the local school district to confirm school assignments for this home.

