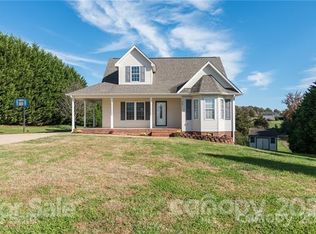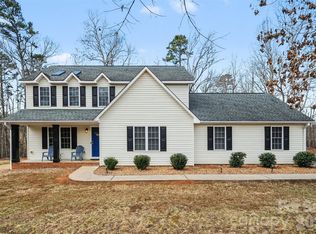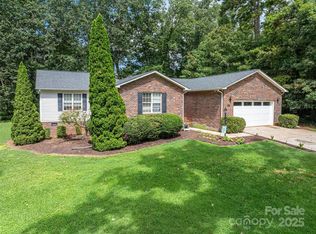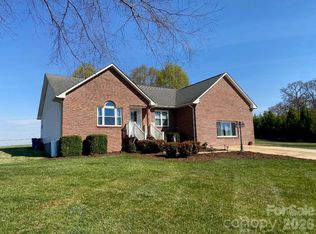Welcome to Ritchie Farms! As you approach this home you will notice the peaceful surroundings, farmland, and the covered front porch. Entering the home, you will see the beautiful hardwood floors and open floor plan across the living room, dining area, and kitchen. Down the hall you will find the owners suite with en-suite full bathroom and walk in closet 2 more bedrooms and another full bathroom. The hall toward the back of the home will lead you to the laundry closet and the stairs up leading to the large bonus room over the garage with and stairs down to the 2-car side load garage and workshop. In the back yard, you will find a shed for storage, fruit trees and a spot for gardening. The perfect location on the north side of Lincolnton with easy access to Hickory via Startown Road, Gastonia, The Denver Lake Norman area, and Charlotte. Come take a look and see why this one would be perfect!
Active
$362,000
3603 Ritchie Rd, Lincolnton, NC 28092
3beds
1,809sqft
Est.:
Single Family Residence
Built in 1999
0.65 Acres Lot
$354,600 Zestimate®
$200/sqft
$-- HOA
What's special
- 208 days |
- 255 |
- 7 |
Zillow last checked: 8 hours ago
Listing updated: January 29, 2026 at 08:01am
Listing Provided by:
Randy Justice randy.justice@exprealty.com,
EXP Realty LLC Mooresville
Source: Canopy MLS as distributed by MLS GRID,MLS#: 4287751
Tour with a local agent
Facts & features
Interior
Bedrooms & bathrooms
- Bedrooms: 3
- Bathrooms: 2
- Full bathrooms: 2
- Main level bedrooms: 3
Primary bedroom
- Features: Walk-In Closet(s)
- Level: Main
- Area: 176.47 Square Feet
- Dimensions: 12' 2" X 14' 6"
Bedroom s
- Features: Storage
- Level: Main
- Area: 96.57 Square Feet
- Dimensions: 10' 1" X 9' 7"
Bedroom s
- Features: Storage
- Level: Main
- Area: 96.57 Square Feet
- Dimensions: 9' 7" X 10' 1"
Bathroom full
- Features: Ceiling Fan(s)
- Level: Main
- Area: 31.69 Square Feet
- Dimensions: 4' 5" X 7' 2"
Bathroom full
- Features: Ceiling Fan(s)
- Level: Main
- Area: 33.35 Square Feet
- Dimensions: 6' 8" X 5' 0"
Bonus room
- Features: Ceiling Fan(s)
- Level: Upper
- Area: 490.11 Square Feet
- Dimensions: 23' 3" X 21' 1"
Kitchen
- Features: Breakfast Bar, Open Floorplan, Storage
- Level: Main
- Area: 221.13 Square Feet
- Dimensions: 15' 3" X 14' 6"
Laundry
- Features: Storage
- Level: Main
- Area: 11.34 Square Feet
- Dimensions: 5' 8" X 2' 0"
Living room
- Features: Ceiling Fan(s), Open Floorplan, Storage
- Level: Main
- Area: 144.62 Square Feet
- Dimensions: 10' 4" X 14' 0"
Workshop
- Features: Storage
- Level: Main
- Area: 513.61 Square Feet
- Dimensions: 24' 2" X 21' 3"
Heating
- Heat Pump
Cooling
- Heat Pump
Appliances
- Included: Dishwasher, Electric Oven, Electric Range, Exhaust Hood, Refrigerator, Refrigerator with Ice Maker
- Laundry: Laundry Closet
Features
- Flooring: Tile, Wood
- Has basement: No
- Fireplace features: Living Room
Interior area
- Total structure area: 1,809
- Total interior livable area: 1,809 sqft
- Finished area above ground: 1,809
- Finished area below ground: 0
Video & virtual tour
Property
Parking
- Total spaces: 7
- Parking features: Driveway, Attached Garage, Garage Shop, Garage on Main Level
- Attached garage spaces: 2
- Uncovered spaces: 5
- Details: Long Concrete driveway with side load garage.
Features
- Levels: 1 Story/F.R.O.G.
- Patio & porch: Covered, Deck, Front Porch
- Fencing: Partial
Lot
- Size: 0.65 Acres
- Dimensions: 111 x 272 x 115 x 246
- Features: Orchard(s)
Details
- Additional structures: Shed(s)
- Parcel number: 72418
- Zoning: R-SF
- Special conditions: Standard
Construction
Type & style
- Home type: SingleFamily
- Architectural style: Ranch
- Property subtype: Single Family Residence
Materials
- Vinyl
- Foundation: Crawl Space
Condition
- New construction: No
- Year built: 1999
Utilities & green energy
- Sewer: Septic Installed
- Water: County Water
Community & HOA
Community
- Security: Security System
- Subdivision: Ritchie Farms
Location
- Region: Lincolnton
Financial & listing details
- Price per square foot: $200/sqft
- Tax assessed value: $281,315
- Annual tax amount: $1,839
- Date on market: 8/2/2025
- Cumulative days on market: 207 days
- Listing terms: Cash,Conventional,FHA,USDA Loan,VA Loan
- Road surface type: Concrete, Paved
Estimated market value
$354,600
$337,000 - $372,000
$1,788/mo
Price history
Price history
| Date | Event | Price |
|---|---|---|
| 9/24/2025 | Price change | $362,000-3.5%$200/sqft |
Source: | ||
| 8/2/2025 | Listed for sale | $375,000+190.7%$207/sqft |
Source: | ||
| 5/30/2013 | Sold | $129,000-7.2%$71/sqft |
Source: | ||
| 5/29/2013 | Pending sale | $139,000$77/sqft |
Source: Allen Tate Company #2138094 Report a problem | ||
| 3/12/2013 | Listed for sale | $139,000$77/sqft |
Source: Allen Tate Company #2138094 Report a problem | ||
Public tax history
Public tax history
| Year | Property taxes | Tax assessment |
|---|---|---|
| 2025 | $1,839 +1.1% | $281,315 |
| 2024 | $1,819 +2.4% | $281,315 |
| 2023 | $1,777 +42.6% | $281,315 +76.4% |
| 2022 | $1,246 +2.6% | $159,475 |
| 2021 | $1,214 +4.1% | $159,475 |
| 2020 | $1,166 +1.9% | $159,475 |
| 2019 | $1,145 +14% | $159,475 +17.6% |
| 2018 | $1,004 +6.9% | $135,603 |
| 2017 | $939 -2.6% | $135,603 |
| 2016 | $964 +1.4% | $135,603 |
| 2015 | $951 +1.3% | -- |
| 2014 | $939 | $135,247 |
| 2013 | -- | -- |
| 2012 | -- | -- |
| 2011 | -- | -- |
| 2010 | -- | -- |
| 2009 | -- | -- |
| 2008 | -- | $140,438 +14.8% |
| 2007 | -- | $122,314 |
| 2006 | -- | $122,314 |
| 2005 | -- | $122,314 +25% |
| 2004 | -- | $97,882 |
| 2003 | -- | -- |
| 2002 | -- | $71,897 |
Find assessor info on the county website
BuyAbility℠ payment
Est. payment
$1,868/mo
Principal & interest
$1696
Property taxes
$172
Climate risks
Neighborhood: 28092
Nearby schools
GreatSchools rating
- 6/10Norris S Childers ElGrades: PK-5Distance: 4.6 mi
- 3/10Lincolnton MiddleGrades: 6-8Distance: 1.1 mi
- 4/10Lincolnton HighGrades: 9-12Distance: 3.9 mi
Schools provided by the listing agent
- Elementary: Norris S Childers
- Middle: Lincolnton
- High: Lincolnton
Source: Canopy MLS as distributed by MLS GRID. This data may not be complete. We recommend contacting the local school district to confirm school assignments for this home.





