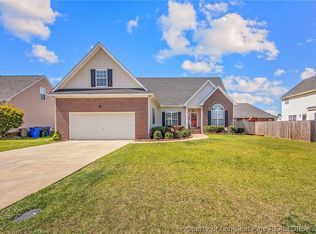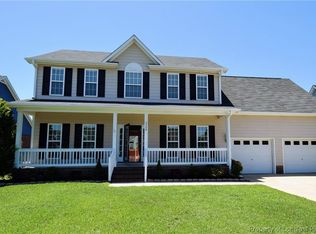Sold for $348,000
$348,000
3603 Talus Road, Fayetteville, NC 28306
4beds
2,646sqft
Single Family Residence
Built in 2004
0.27 Acres Lot
$353,200 Zestimate®
$132/sqft
$2,268 Estimated rent
Home value
$353,200
$328,000 - $381,000
$2,268/mo
Zestimate® history
Loading...
Owner options
Explore your selling options
What's special
Beautiful 4-Bedroom Home in the Jack Britt School District! Welcome to this charming 2-story home located in one of Fayetteville's most desirable neighborhoods, within the highly sought-after Jack Britt school district. This spacious home features 4 bedrooms, 2.5 bathrooms, and a versatile bonus room—perfect for a home office, playroom, or flex space. Inside, the heart of the home shines with a functional kitchen, complete with all new appliances installed in 2022. The thoughtful floor plan offers generous living areas filled with natural light, making it ideal for both relaxing and entertaining. Upstairs, enjoy peace of mind with a brand-new HVAC unit installed in 2023, ensuring comfort year-round. Step outside to the fully fenced backyard, a great space for gatherings, play, or simply unwinding. A children's play set conveys with the home, ready for hours of outdoor fun. Conveniently located near shopping, dining, and Fort Bragg, this move-in-ready home is a must-see. Schedule your private tour today!
Zillow last checked: 8 hours ago
Listing updated: August 18, 2025 at 04:18pm
Listed by:
Lindsey Sievers 636-734-8798,
Pineland Property Group LLC
Bought with:
A Non Member
A Non Member
Source: Hive MLS,MLS#: 100520127 Originating MLS: Mid Carolina Regional MLS
Originating MLS: Mid Carolina Regional MLS
Facts & features
Interior
Bedrooms & bathrooms
- Bedrooms: 4
- Bathrooms: 3
- Full bathrooms: 2
- 1/2 bathrooms: 1
Primary bedroom
- Level: Non Primary Living Area
Dining room
- Features: Formal
Heating
- Heat Pump, Electric
Cooling
- Central Air
Appliances
- Included: Electric Oven, Electric Cooktop, Built-In Microwave, Refrigerator, Disposal, Dishwasher
- Laundry: Dryer Hookup, Washer Hookup, Laundry Room
Features
- Walk-in Closet(s), High Ceilings, Ceiling Fan(s), Walk-in Shower, Blinds/Shades, Walk-In Closet(s)
- Flooring: Carpet, Tile, Wood
Interior area
- Total structure area: 2,646
- Total interior livable area: 2,646 sqft
Property
Parking
- Total spaces: 2
- Parking features: Garage Faces Side, Concrete
Features
- Levels: Two
- Stories: 2
- Patio & porch: Deck, Porch
- Fencing: Back Yard,Full,Privacy
Lot
- Size: 0.27 Acres
- Dimensions: 75 x 120 x 100 x 95
- Features: Corner Lot
Details
- Parcel number: 9495137447000
- Zoning: SF10
- Special conditions: Standard
Construction
Type & style
- Home type: SingleFamily
- Property subtype: Single Family Residence
Materials
- Brick Veneer, Fiber Cement
- Foundation: Crawl Space
- Roof: Architectural Shingle
Condition
- New construction: No
- Year built: 2004
Utilities & green energy
- Sewer: Public Sewer
- Water: Public
- Utilities for property: Natural Gas Connected, Sewer Available, Water Available
Community & neighborhood
Location
- Region: Fayetteville
- Subdivision: Runnymeade Acres
Other
Other facts
- Listing agreement: Exclusive Right To Sell
- Listing terms: Cash,Conventional,FHA,USDA Loan,VA Loan
- Road surface type: Paved
Price history
| Date | Event | Price |
|---|---|---|
| 8/18/2025 | Sold | $348,000+3.9%$132/sqft |
Source: | ||
| 7/27/2025 | Pending sale | $335,000$127/sqft |
Source: | ||
| 7/24/2025 | Listed for sale | $335,000-4.3%$127/sqft |
Source: | ||
| 7/13/2025 | Listing removed | $350,000$132/sqft |
Source: | ||
| 6/29/2025 | Price change | $350,000-4.1%$132/sqft |
Source: | ||
Public tax history
| Year | Property taxes | Tax assessment |
|---|---|---|
| 2025 | $3,957 +10.4% | $365,600 +62.8% |
| 2024 | $3,585 +4.3% | $224,600 |
| 2023 | $3,436 +5.1% | $224,600 |
Find assessor info on the county website
Neighborhood: Runnymeade
Nearby schools
GreatSchools rating
- 6/10New Century International ElementaryGrades: PK-5Distance: 1.5 mi
- 8/10New Century International Middle SchoolGrades: 6-8Distance: 1.2 mi
- 8/10Jack Britt High SchoolGrades: 9-12Distance: 1.5 mi
Schools provided by the listing agent
- Elementary: New Century International
- Middle: New Century Middle
- High: Jack Britt
Source: Hive MLS. This data may not be complete. We recommend contacting the local school district to confirm school assignments for this home.

Get pre-qualified for a loan
At Zillow Home Loans, we can pre-qualify you in as little as 5 minutes with no impact to your credit score.An equal housing lender. NMLS #10287.


