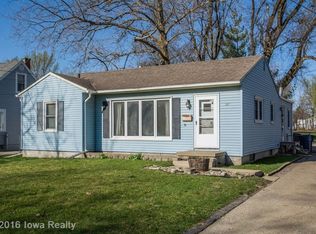Wow! Open floor plan ranch with around 1,000 sq. ft. with 2 bedrooms and 2 baths. The home has a two car garage, back enclosed porch for more square footage and fenced-in backyard with water feature. There are no neighbors behind the home. All appliances stay including washer & dryer. A lot of updates have been done in the past few years including new roof, new windows, air conditioner and exterior paint. Inside updates are all new interior paint, flooring, kitchen counter, remodeled baths, furnace, water heater and appliances. Everything has been done for you, you just need to move right in and enjoy!
This property is off market, which means it's not currently listed for sale or rent on Zillow. This may be different from what's available on other websites or public sources.

