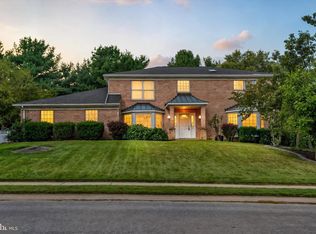Sold for $460,000
$460,000
3604 Cheltenham Rd, York, PA 17402
3beds
2,205sqft
Single Family Residence
Built in 1993
0.41 Acres Lot
$491,800 Zestimate®
$209/sqft
$2,533 Estimated rent
Home value
$491,800
$452,000 - $536,000
$2,533/mo
Zestimate® history
Loading...
Owner options
Explore your selling options
What's special
This beautiful, well-maintained three bedroom home features a spacious owner's suite. The lovely kitchen opens to a bright breakfast area with windows and opens to a family room with fireplace. Upon entering home from the front door find an entranceway with hardwood floors opening to family room with fire place. Has a large living room connecting seamlessly to the dining room. Enjoy the enclosed porch with views of the beautifully landscaped yard. The basement offers a large room that can be converted into another family/rec room with three additional rooms for storage, a work area and another versatile room. There is also a finished half bath in the basement. All offers are due by Sunday, July 21st at 10 am. The property includes a two-car garage and ample driveway parking. Convenient laundry room when entering from garage. The home is conveniently located within 5 minutes of Route 30, providing easy access to York, Lancaster and shopping. Buyer Agent to verify square footage.
Zillow last checked: 8 hours ago
Listing updated: September 23, 2024 at 04:10pm
Listed by:
Kelly Blessing 717-683-8992,
Howard Hanna Real Estate Services-York
Bought with:
Deborah McLaughlin, RS213963L
Cummings & Co. Realtors
Source: Bright MLS,MLS#: PAYK2064816
Facts & features
Interior
Bedrooms & bathrooms
- Bedrooms: 3
- Bathrooms: 3
- Full bathrooms: 2
- 1/2 bathrooms: 1
- Main level bathrooms: 2
- Main level bedrooms: 3
Basement
- Area: 0
Heating
- Forced Air, Natural Gas
Cooling
- Central Air, Natural Gas
Appliances
- Included: Gas Water Heater
Features
- Basement: Full
- Number of fireplaces: 1
- Fireplace features: Gas/Propane
Interior area
- Total structure area: 2,205
- Total interior livable area: 2,205 sqft
- Finished area above ground: 2,205
- Finished area below ground: 0
Property
Parking
- Total spaces: 6
- Parking features: Garage Faces Side, Attached, Driveway
- Attached garage spaces: 2
- Uncovered spaces: 4
Accessibility
- Accessibility features: 2+ Access Exits
Features
- Levels: One
- Stories: 1
- Pool features: None
Lot
- Size: 0.41 Acres
Details
- Additional structures: Above Grade, Below Grade
- Parcel number: 460003800040000000
- Zoning: RESIDENTIAL
- Special conditions: Standard
Construction
Type & style
- Home type: SingleFamily
- Architectural style: Ranch/Rambler
- Property subtype: Single Family Residence
Materials
- Brick
- Foundation: Block
Condition
- New construction: No
- Year built: 1993
Utilities & green energy
- Sewer: Public Sewer
- Water: Public
Community & neighborhood
Location
- Region: York
- Subdivision: Springettsbury
- Municipality: SPRINGETTSBURY TWP
Other
Other facts
- Listing agreement: Exclusive Right To Sell
- Listing terms: Cash,Conventional,VA Loan,FHA
- Ownership: Fee Simple
Price history
| Date | Event | Price |
|---|---|---|
| 8/29/2024 | Sold | $460,000+5.8%$209/sqft |
Source: | ||
| 7/22/2024 | Pending sale | $434,900$197/sqft |
Source: | ||
| 7/19/2024 | Listed for sale | $434,900$197/sqft |
Source: | ||
Public tax history
| Year | Property taxes | Tax assessment |
|---|---|---|
| 2025 | $7,522 +3.6% | $238,700 +0.5% |
| 2024 | $7,259 -0.7% | $237,510 |
| 2023 | $7,307 +9% | $237,510 |
Find assessor info on the county website
Neighborhood: Stonybrook-Wilshire
Nearby schools
GreatSchools rating
- 6/10Stony Brook El SchoolGrades: K-3Distance: 1.6 mi
- 7/10Central York Middle SchoolGrades: 7-8Distance: 2.7 mi
- 8/10Central York High SchoolGrades: 9-12Distance: 4 mi
Schools provided by the listing agent
- District: Central York
Source: Bright MLS. This data may not be complete. We recommend contacting the local school district to confirm school assignments for this home.
Get pre-qualified for a loan
At Zillow Home Loans, we can pre-qualify you in as little as 5 minutes with no impact to your credit score.An equal housing lender. NMLS #10287.
Sell for more on Zillow
Get a Zillow Showcase℠ listing at no additional cost and you could sell for .
$491,800
2% more+$9,836
With Zillow Showcase(estimated)$501,636
