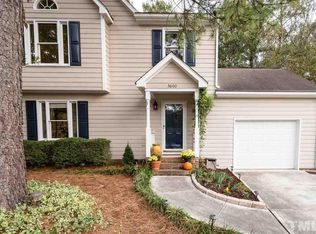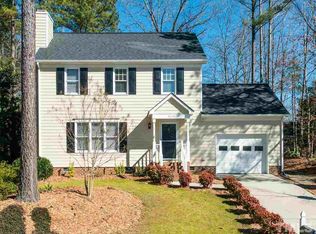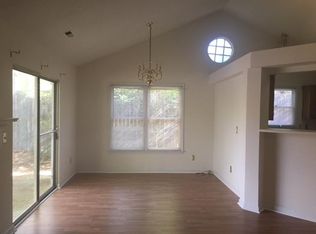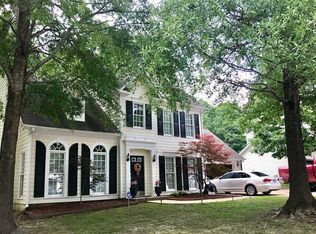Elegant ranch home in a cul-de-sac in Evian at Neuse Crossing! Oversize garage with lots of storage space. Open floor plan features eat in kitchen with lots of natural light, pantry, SS appliances, and renovated cabinets. Huge family room includes wood burning fireplace and built in shelves. Flex room with access to the back deck. Vaulted ceilings and large walk in closest in Master. Double flooring and garden tub/tile in master bath. Privacy fence, storage shed, and wooded lot. Welcome Home!
This property is off market, which means it's not currently listed for sale or rent on Zillow. This may be different from what's available on other websites or public sources.



